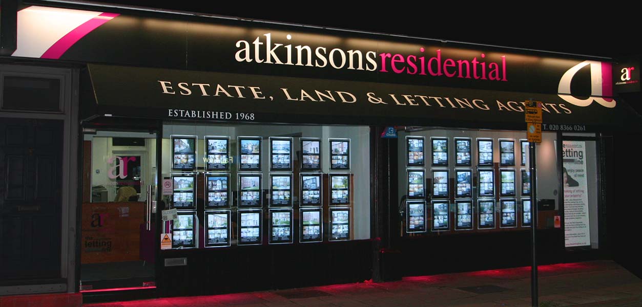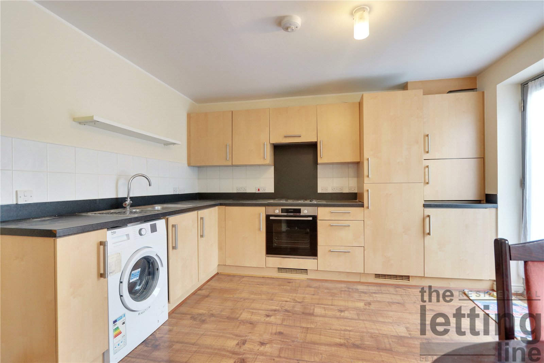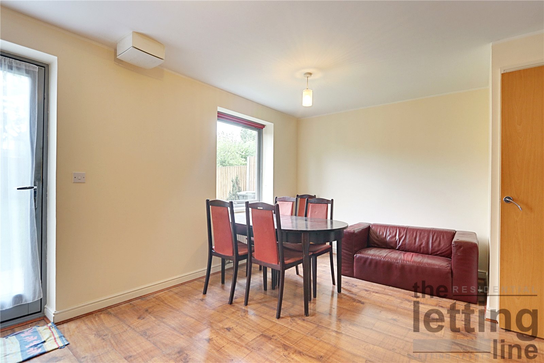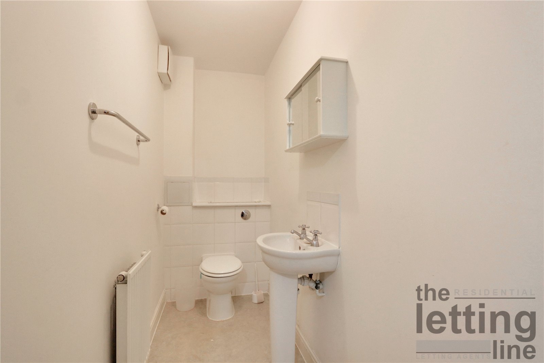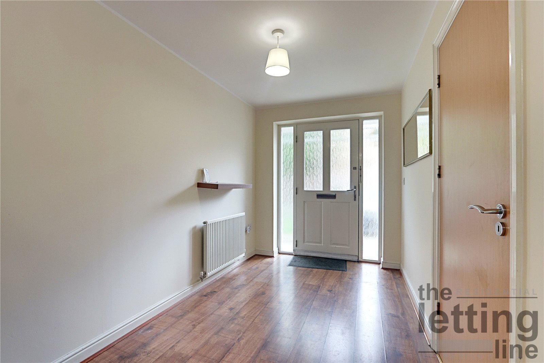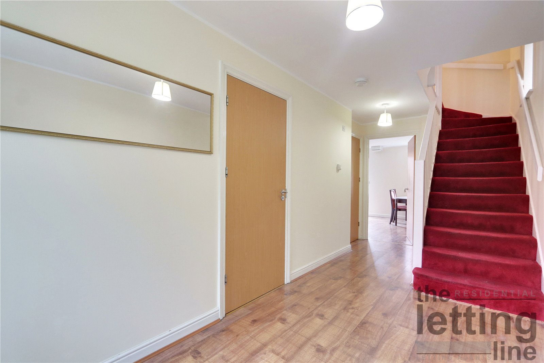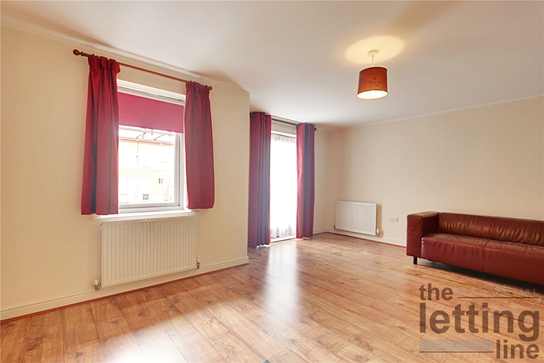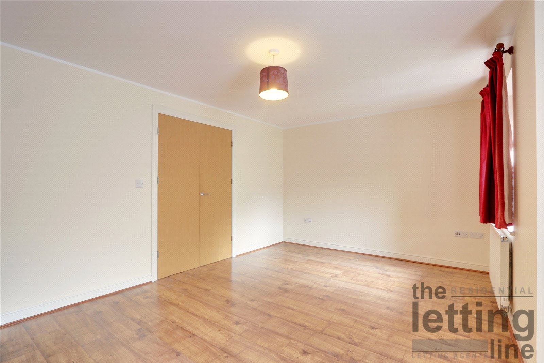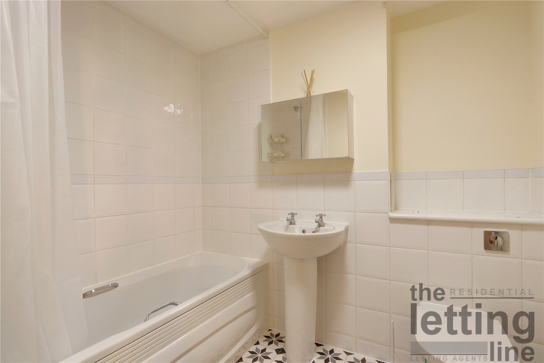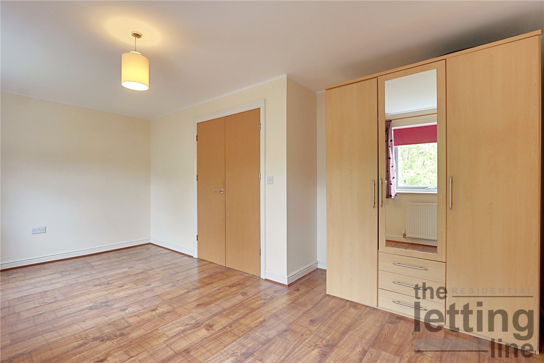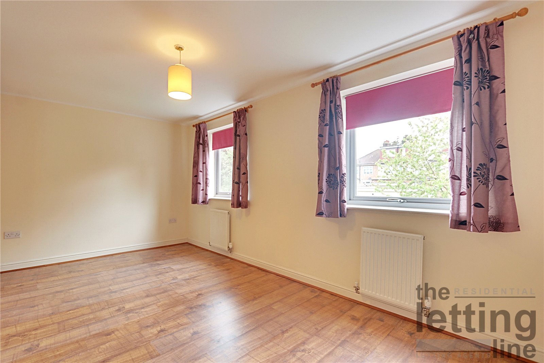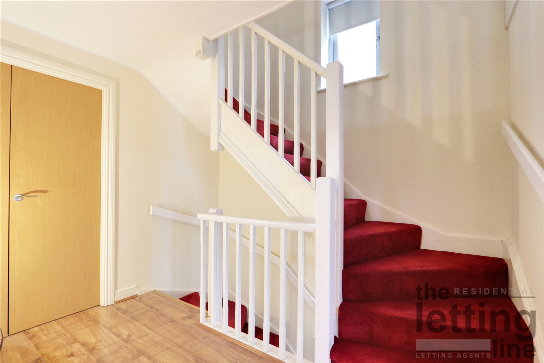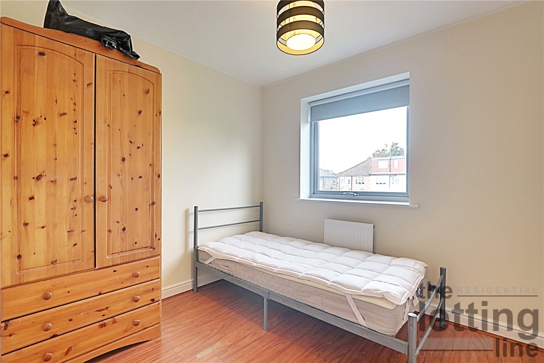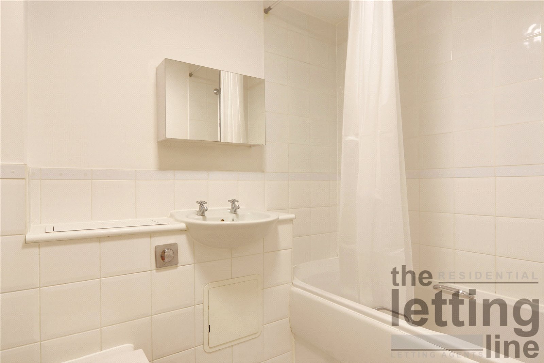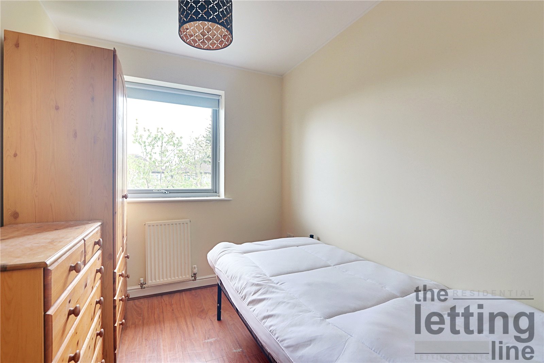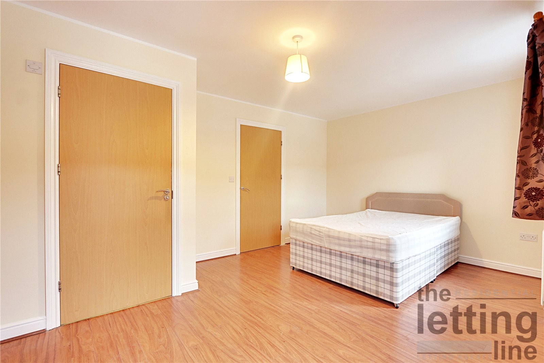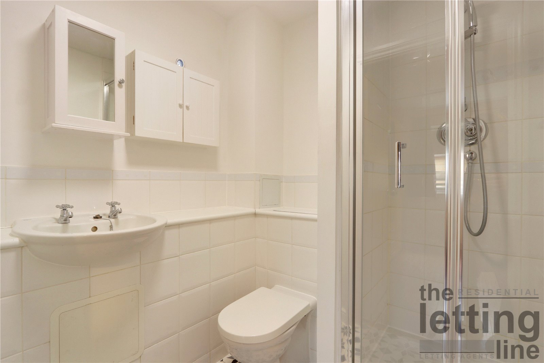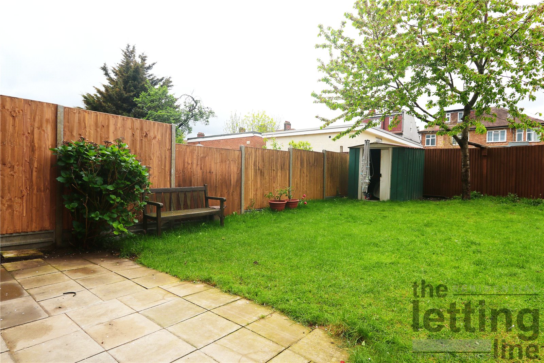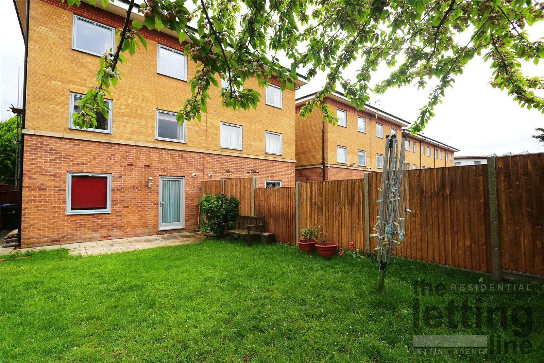Millicent Grove, Palmers Green, London, N13 6HF
- Semi-Detached House
- 4
- 1
- 3
Description:
Large four bedroom semi detached house benefitting from three modern bathrooms, separate cloakroom, large fitted kitchen/diner, rear garden, off street parking and a garage. Tenant requirement/s - Minimum household income: £75,000. Available now.
ENTRANCE
LOUNGE 16'9'' x 13'7''
KITCHEN/DINER 16'8'' x 12' Modern range of wall and base units with contrasting work surfaces over, integrated fridge/freezer, washer/dryer, laminate flooring, white walls, electric oven and hob
BATHROOM White suite comprising panel enclosed bath with hand shower attachment, low flush w/c, wash hand basin, tiled flooring
CLOAKROOM Suite comprising low flush w/c, pedestal wash hand basin, lino flooring
BATHROOM White suite comprising panel enclosed bath with hand shower attachment, pedestal wash hand basin, low flush w/c, white tiled flooring
BEDROOM ONE 16'8'' x 13'3''
EN SUITE Suite comprising enclosed shower cubicle, wash hand basin, low flush w/c, tiled flooring
BEDROOM TWO 16'7'' x 11'
BEDROOM THREE 9'3'' x 8'
BEDROOM FOUR 8'10'' x 7'1''
EXTERIOR
GARAGE AND OFF STREET PARKING
REAR GARDEN
Entrance Hall
Kitchen Dining Room (4.88m x 2.9m)
Downstairs WC
Lounge (4.88m x 4.01m)
Bathroom (2.24m x 2m)
Bedroom 1 (4.88m x 2.64m)
Bedroom 2 (4.93m x 4.01m)
Ensuite Shower Room (2m x 1.57m)
Bedroom 3 (2.8m x 2.03m)
Bedroom 4 (2.06m x 2.03m)
Bathroom (2.18m x 2m)
Garage (4.98m x 2.8m)
Garden
Off Street Parking (for one car)

