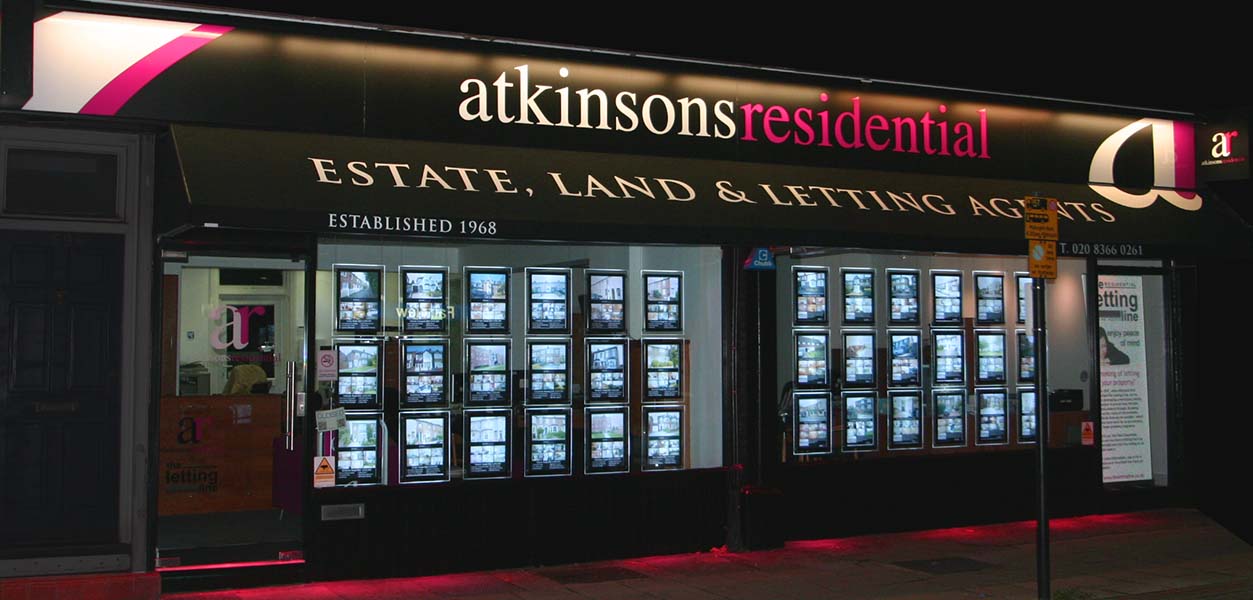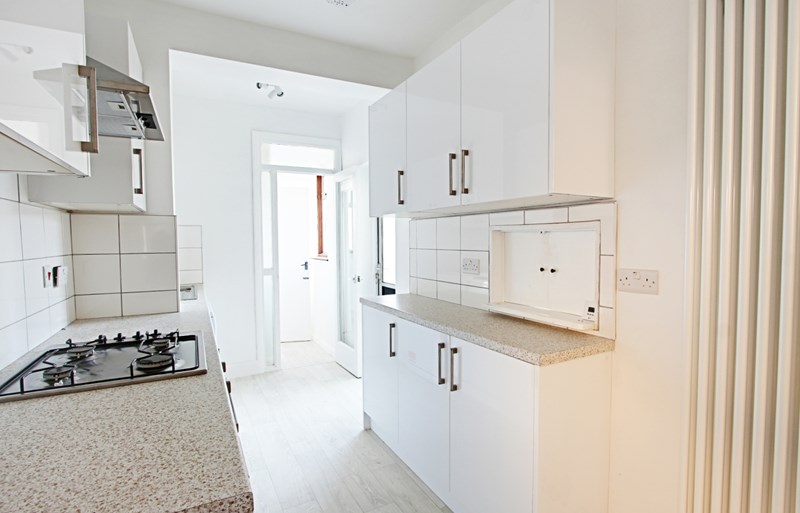Hillside Crescent, Enfield, Middlesex, EN2 0HP
- Semi-Detached House
- 3
- 2
- 2
Key Features:
- DSS
- Pets
- Smoking
- Children
Description:
Well presented 1930's built three bedroom semi detached property situated in this sought after crescent off Clay Hill & Browning Road, two reception rooms, downstairs shower room, gas central heating, double glazing, 100ft garden. Available now
ENTRANCE Entrance door to:
ENTRANCE HALL Radiator, coving to ceiling, under stairs storage cupboard housing gas and electric meters, telephone point
LOUNGE 14'3'' x 12' Measurements taken into double glazed bay window to front, radiator, coving to ceiling, fitted electric fire, new beige carpet, cream walls
DINING ROOM 12' x 11'8'' Sliding double glazed patio doors to conservatory, fitted electric fire, coving to ceiling, new beige carpet, cream walls
KITCHEN 13'5'' x 6'4'' White gloss wall and base units with work surfaces over, electric oven and gas hob, stainless steel sink with drainer, tiled walls, larder cupboard,dishwasher, fridge freezer glazed door to lobby
LEAN TO 11'6'' x 5'10'' Door to garden, washing machine
LOBBY Double glazed window to side, door to:
DOWNSTAIRS SHOWER ROOM Enclosed shower cubicle with shower, wall mounted wash hand basin, low flush w/c, frosted double glazed window to rear
FIRST FLOOR LANDING Frosted double glazed window to flank wall, access to loft
BATHROOM White suite comprising panel enclosed bath with hand shower attachment, pedestal wash hand basin, low flush w/c, tiled walls, frosted double glazed window to rear, heated towel rail, lino floor
BEDROOM ONE 12'1'' x 10'5'' Measurements taken from chimney breast with built in wardrobes either side, double glazed window to front, radiator, telephone point, new beige carpet, cream walls
BEDROOM TWO 11'2 x 10'10'' Measurements taken from chimney with built in wardrobes either side, radiator, double glazed window to rear, new beige carpets, cream walls
BEDROOM THREE 7'2'' x 6'5'' Dual aspect double glazed windows to front and side, radiator, picture rail, new beige carpets, cream walls
GARDEN Approximately 100' with shaped lawn, mature shrub borders, potting shed, raised patio area, side access
GARAGE/SHED not permitted for a vehicle, for storage purposes only, and not water tight
AGENTS NOTE: The contents, fixtures and fittings (if any) listed or shown in photographs are not necessarily included within the rental of this property. It may be possible in some circumstances to add or remove items. Therefore we would recommend an internal viewing with a view to clarifying what items could be supplied in the tenancy

















