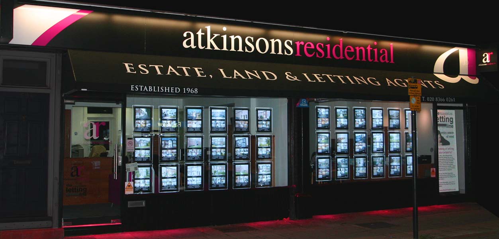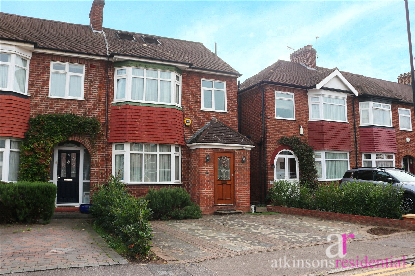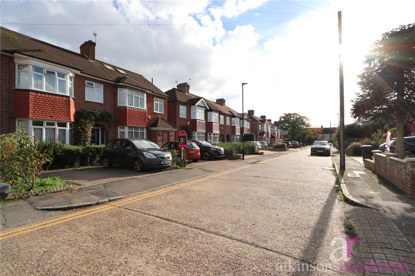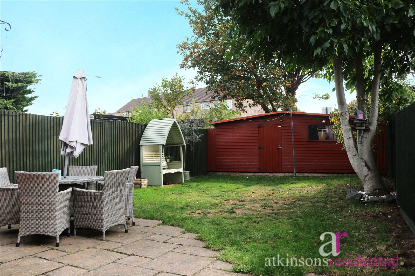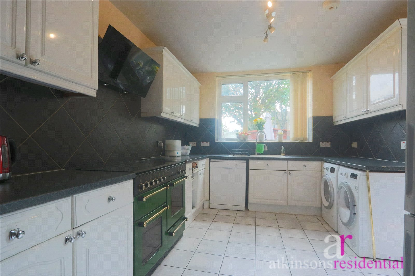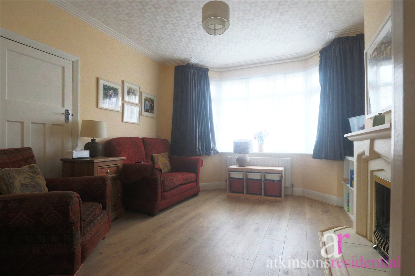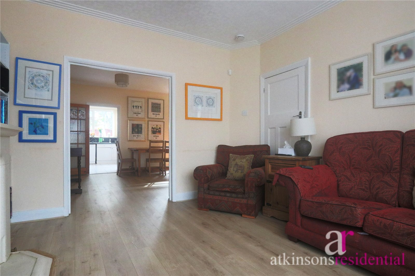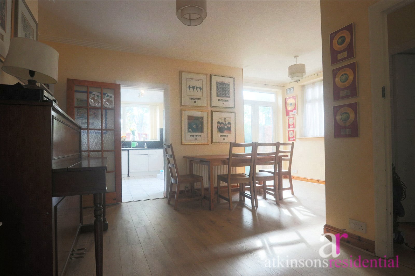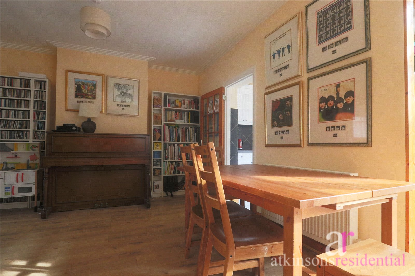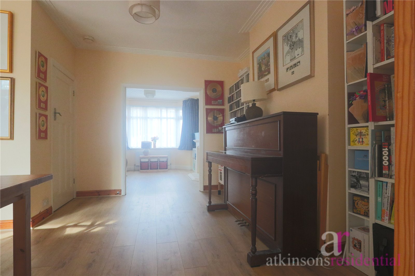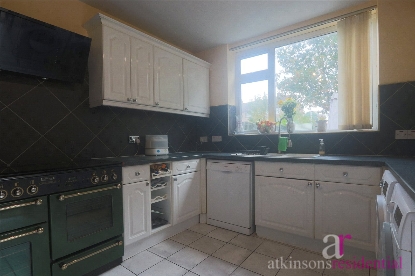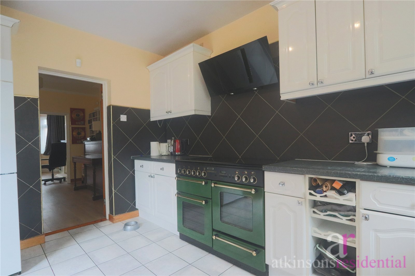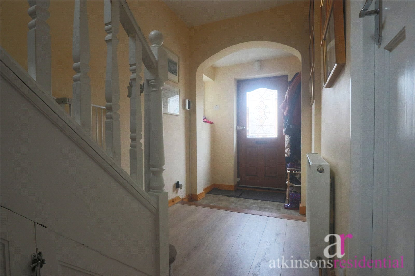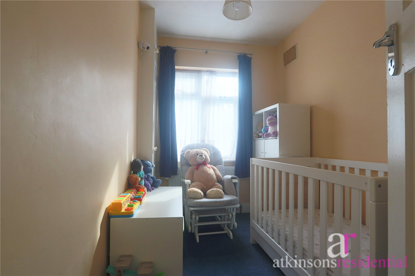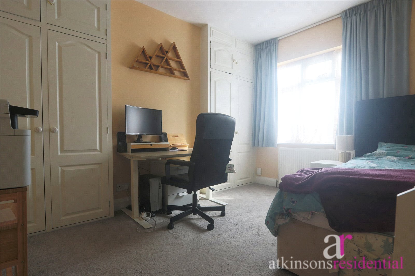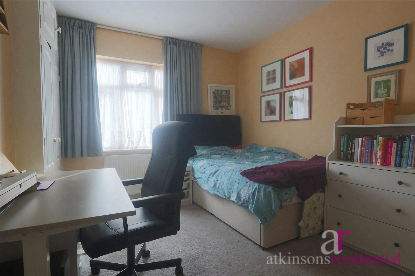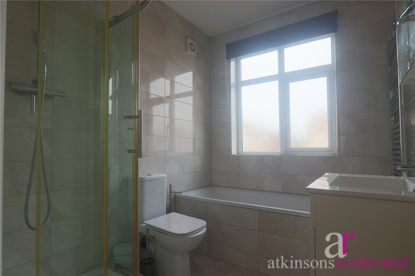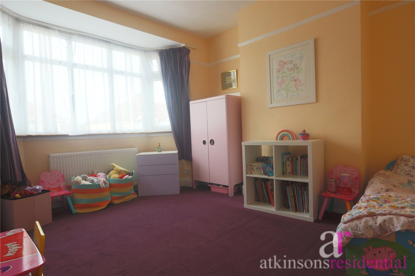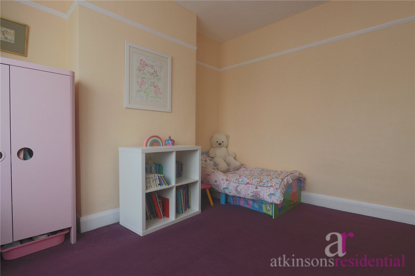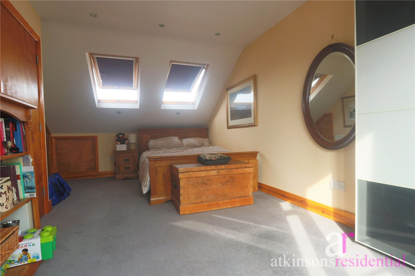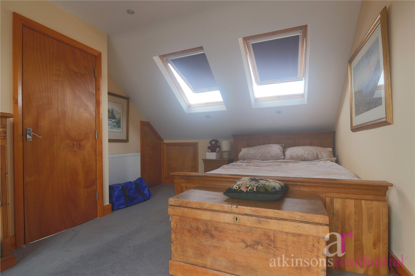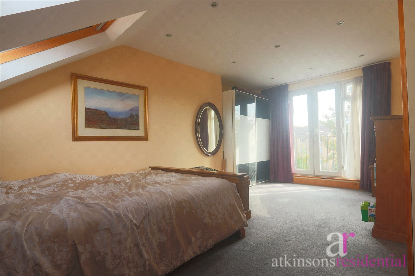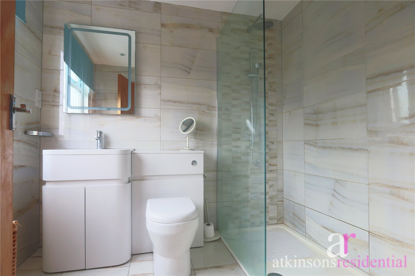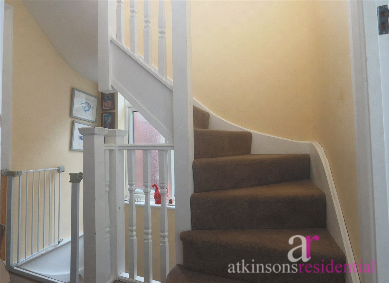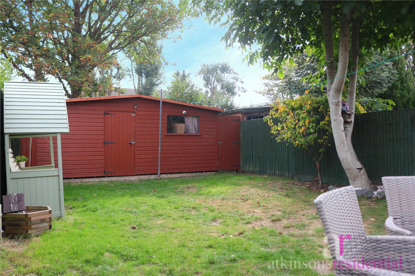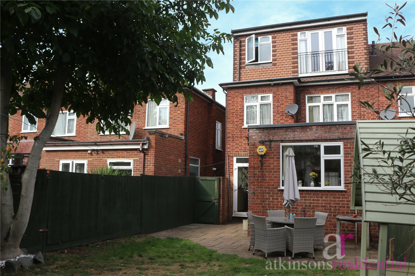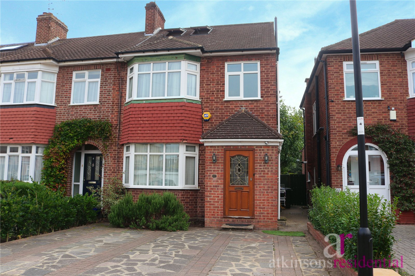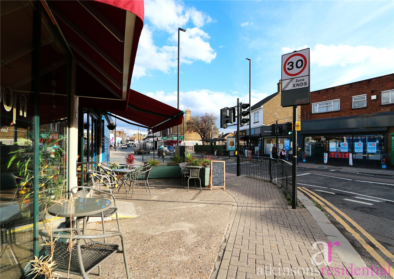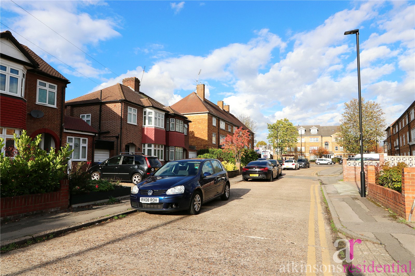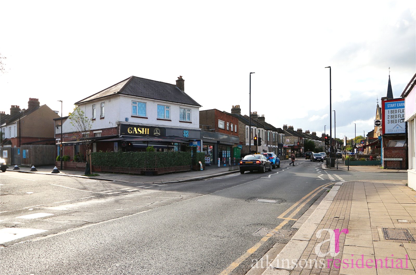Weardale Gardens, Enfield, Middlesex, EN2 0BA
- End of Terrace House
- 4
- 2
- 2
Description:
Nestled in a well-established, family-friendly neighbourhood, this end of terrace home enjoys a calm tranquil setting yet is just a short stroll to local amenities - shops, cafés, supermarkets, parks, and community facilities. Good schools are within easy reach making it ideal for families.
Internally, the house presents a bright and airy living space, with a modern kitchen offering ample storage and worktop space. The bedrooms are generously sized and offer flexibility for various uses, such as a home office or guest room. The property is conveniently located close to local amenities, schools, and transport links, making it an ideal choice for those seeking a convenient and comfortable lifestyle. Don't miss the opportunity to make this lovely property your new home.
VENDORS LOVE
We have been very happy here for the last five years, and are really sad to leave this house. The
street is an incredibly friendly little community. We are incredibly fortunate to be a few minutes
walk from a supermarket, a GPs surgery and a primary and secondary school. The neaighbours are absolutely lovely, very kind and helpful. We literally could not ask for better. The whole street is a wonderful little community and we will miss it very much.
This desirable part of Enfield benefits from cricket, tennis and golf clubs, a hospital, three overground station that can take you into central London within 30 minutes, a myriad of green spaces, lots of shops, bars, restaurants and good road links to M25 and A1M.
Close to:
Primary Schools,
Lavender Primary School 0.15 miles
St George's Primary School 0.19 miles
Secondary Schools,
Chase Community School 0.19 miles
Enfield County School for Girls 0.62 miles
Enfield Grammar 0.7 miles
Amenities withing walking distance,
Enfield Town Railway Station 0.9 miles
Local Supermarket 0.01 miles
Forty Hall Country Park 0.7 miles
Shops, bars & restaurants of Enfield Town 1 mile
Please scan the QR code for full Material Information on this property
Entrance Hall
Lounge (4.37m x 3.48m)
Dining Room (4.7m x 4.42m)
Kitchen (3.84m x 3m)
Bedroom (3.9m x 3.4m)
Bedroom (3.7m x 3.4m)
Bedroom (3.38m x 1.8m)
Bathroom (2.34m x 1.9m)
Bedroom (5.56m x 3.66m)
Ensuite Shower Room (2.36m x 1.98m)
Garden
Summer House (5.18m x 2.2m)

