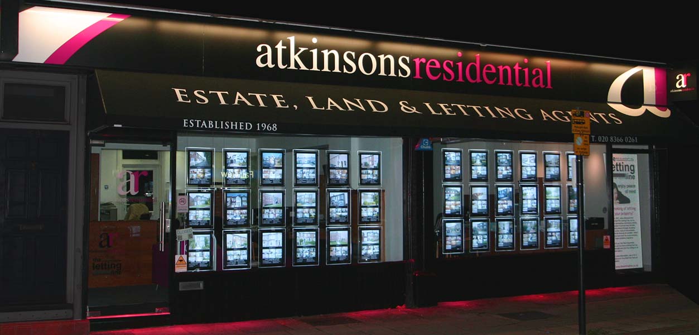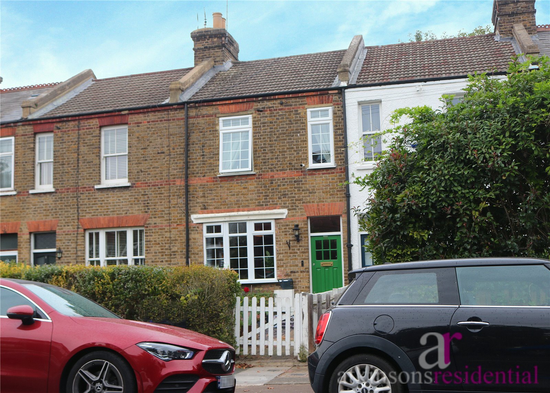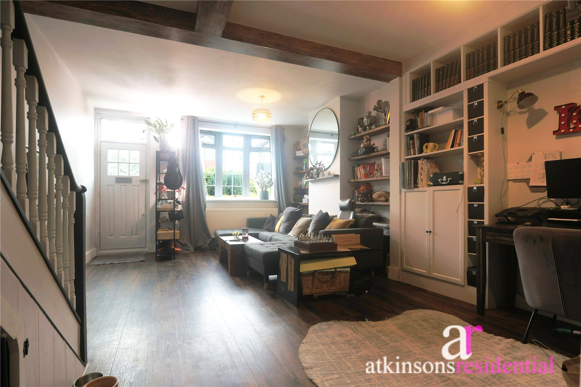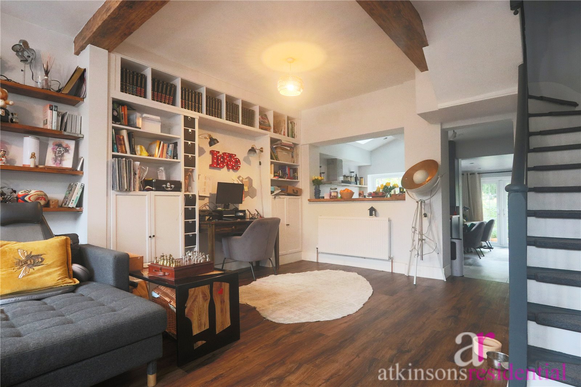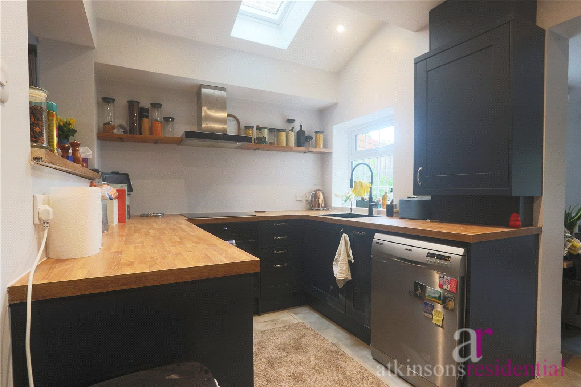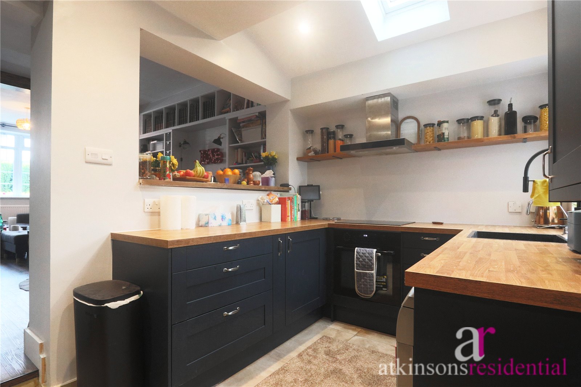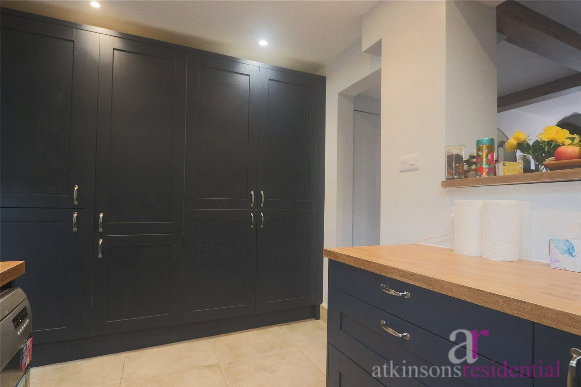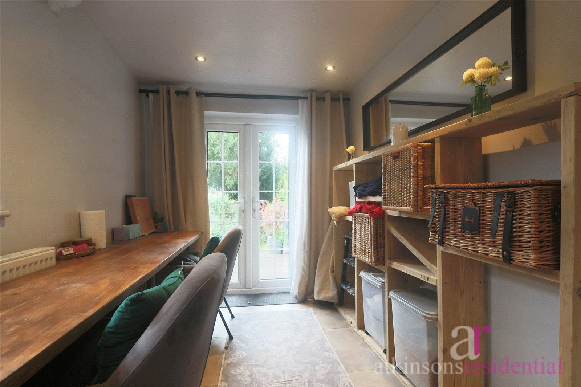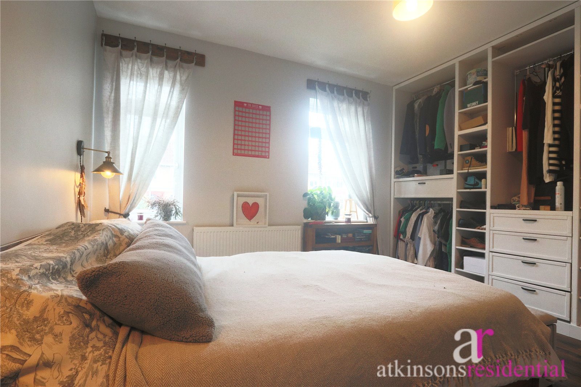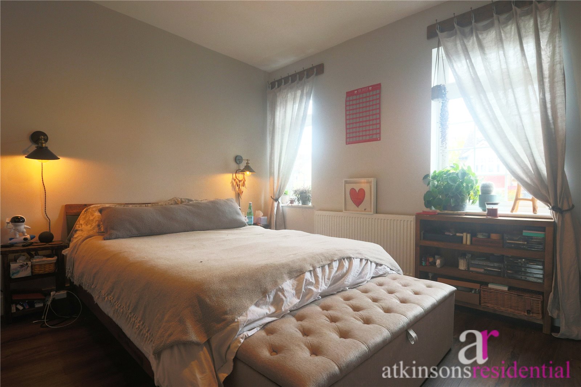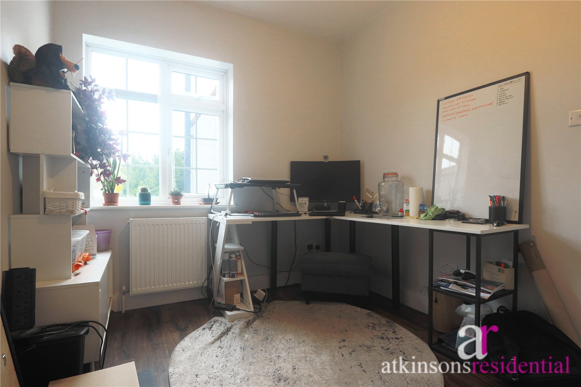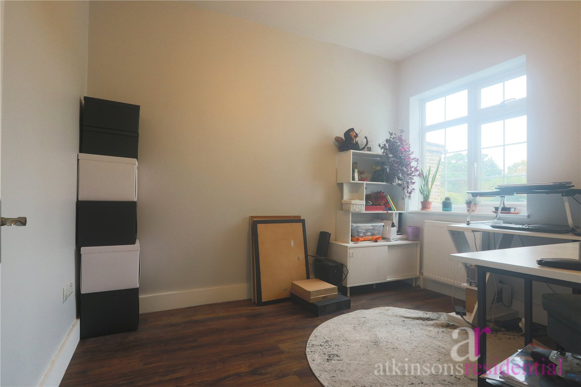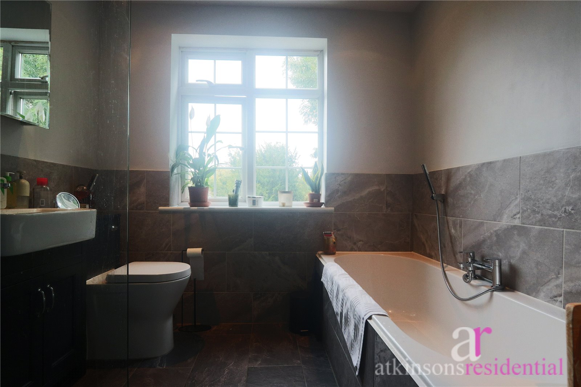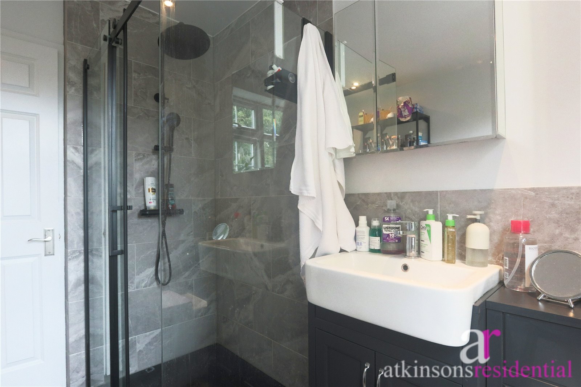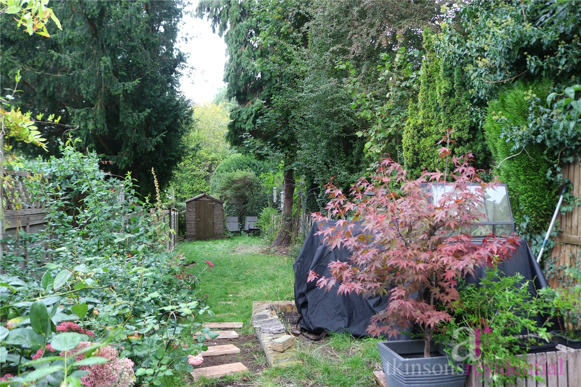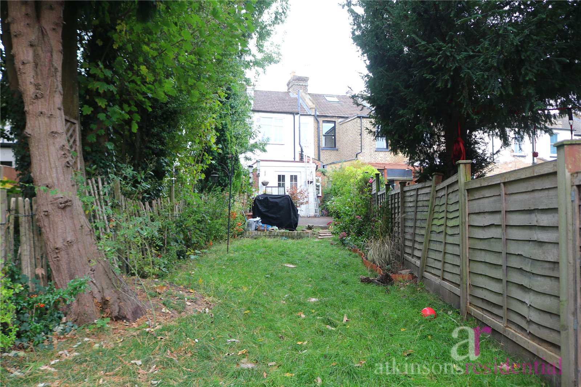St Johns Terrace, Enfield, Middlesex, EN2 9AQ
- Terraced House
- 2
- 1
- 1
Description:
Charming two bedroom Victorian family home on sought-after St Johns Terrace. Close to Hilly Fields & a short walk to Gordon Hill station. Features a private 90ft garden.
Inside, you'll find a warm and inviting sitting/dining room, a stylish extended kitchen/breakfast room, and a contemporary family bathroom. The true standout is the generous 90ft private rear garden, featuring a lovely patio area perfect for outdoor entertaining or quiet relaxation. Offering a fantastic blend of charm, space, and location, this home provides excellent access to local amenities, transport links and fabulous green spaces including Whitewebbs and Forty Hall.
Don’t miss the chance to make this Victorian gem your own. Contact us today to arrange a viewing.
This desirable part of Enfield benefits from cricket, tennis and golf clubs, a hospital, three overground station that can take you into central London within 30 minutes, a myriad of green spaces, lots of shops, bars, restaurants and good road links to M25 and A1M.
Close to:
Primary Schools,
St Micahels Primary School 0.6 miles
Lavender Primary School 0.4 miles
Secondary Schools,
Chase Community School 0.9 miles
Wren Academy School 1.2 miles
Amenities withing walking distance,
Gordon Hill Railway Station 0.8 miles
Local Supermarket 0.5 mile
Hilly Fields Park 0.4 miles
Forty Hall Country Park 0.7 miles
Whitewebbs Park 1.2 miles
Shops, restuarants & pubs of Chase side of 0.8 miles
Please scan the QR code for full Material Information on this property
Reception Room (6.68m x 4.14m)
Kitchen (3.5m x 2.3m)
Office (2.64m x 2.06m)
Bedroom (3.63m x 3.33m)
Bedroom (3.23m x 2.6m)
Bathroom (2.44m x 2.4m)
Garden

