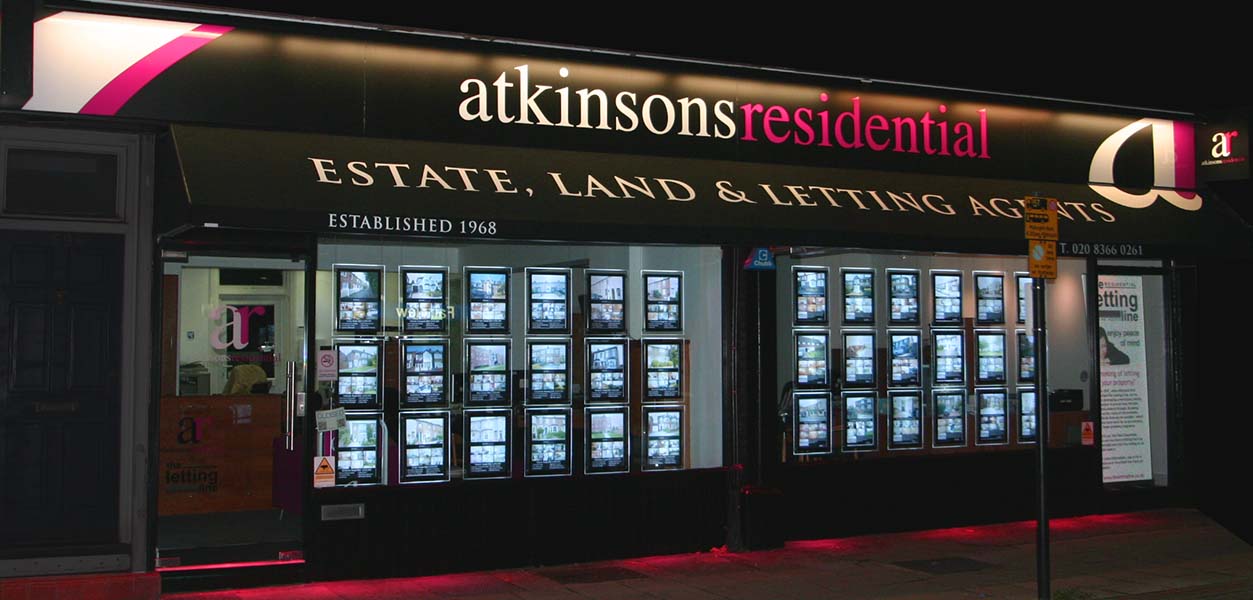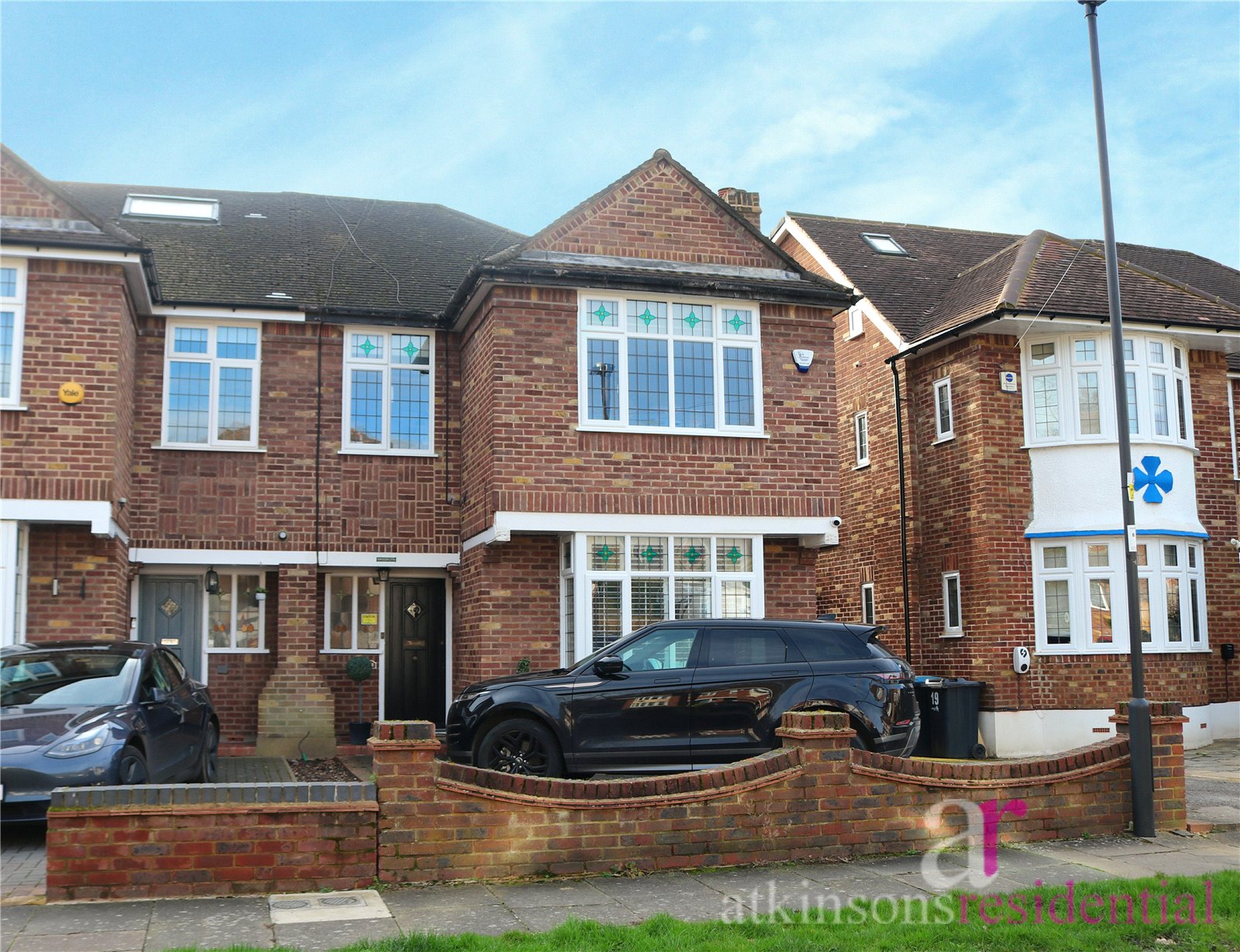Slades Rise, Enfield, Middlesex, EN2 7ED
- Semi-Detached House
- 3
- 2
- 1
Description:
**SOUGHT AFTER LOCATION** This handsome, spacious, semi-detatched, 1930's family home situated on a sought after cul-de-sac with views over Enfield Golf Club. Within easy reach of Enfield Chase station, all the amenieties of Enfield Town and Oakwood tube station is a 5 minute drive away.
This desirable part of Enfield benefits from cricket, tennis and golf clubs, a hospital, three overground station that can take you into central London within 30 minutes, a myriad of green spaces, lots of shops, bars, restaurants and good road links to M25 and A1M
Close to:
Primary Schools,
Merry Hills Primary School 0.2 miles
Grange Park Primary School 0.5miles
Secondary Schools,
Highlands School 0.42 miles
Wren Academy Enfield 1.1 miles
Southgate 1.7 miles
Amenities withing walking distance,
EnfIeld Chase Railway Station 0.6 miles
Oakwood Tube Station 1.4 miles
Little Waitrose 0.5 miles
Town Park 0.9 miles
Shops, bars & restaurants of Enfield Town 1 miles
Enfield Golf Club 0.6 miles
Entrance Hall
Sitting Room (4.42m x 3.68m)
Dining Room (4.62m x 3.43m)
Kitchen (3.78m x 2.84m)
Bedroom (4.42m x 3.63m)
Bedroom (4.62m x 3.43m)
Bedroom (3.33m x 2.9m narrowing to 2.1m)
Bathroom (2.3m x 1.88m)
WC
Garage/Outbuilding (5.6m x 2.74m)
Garden
Off street parking



