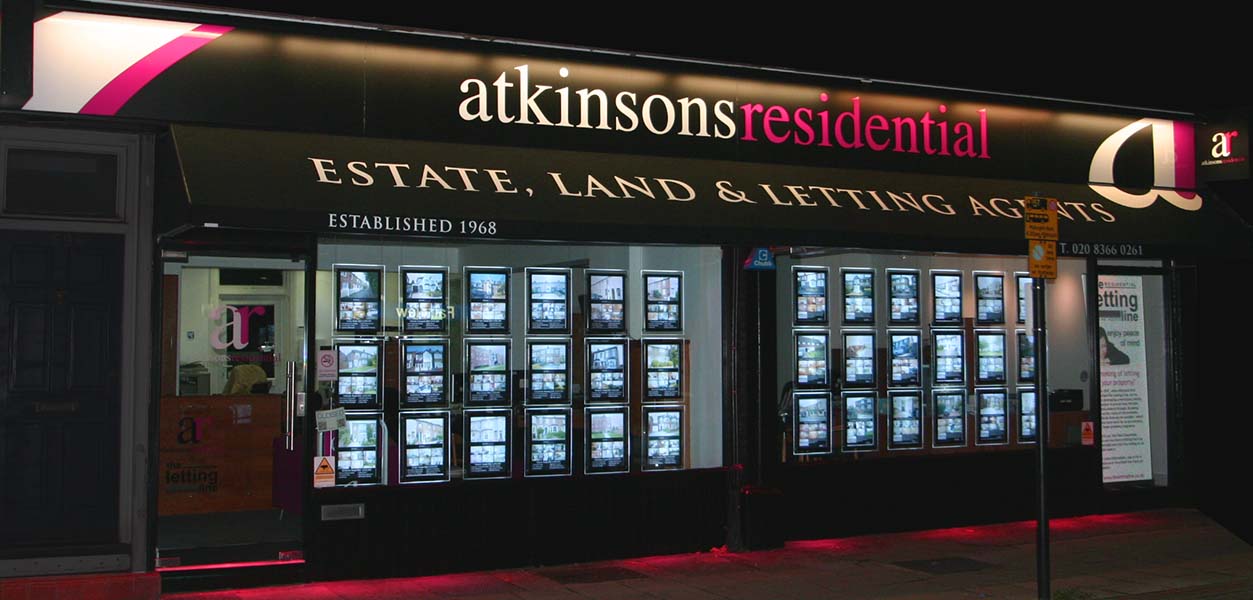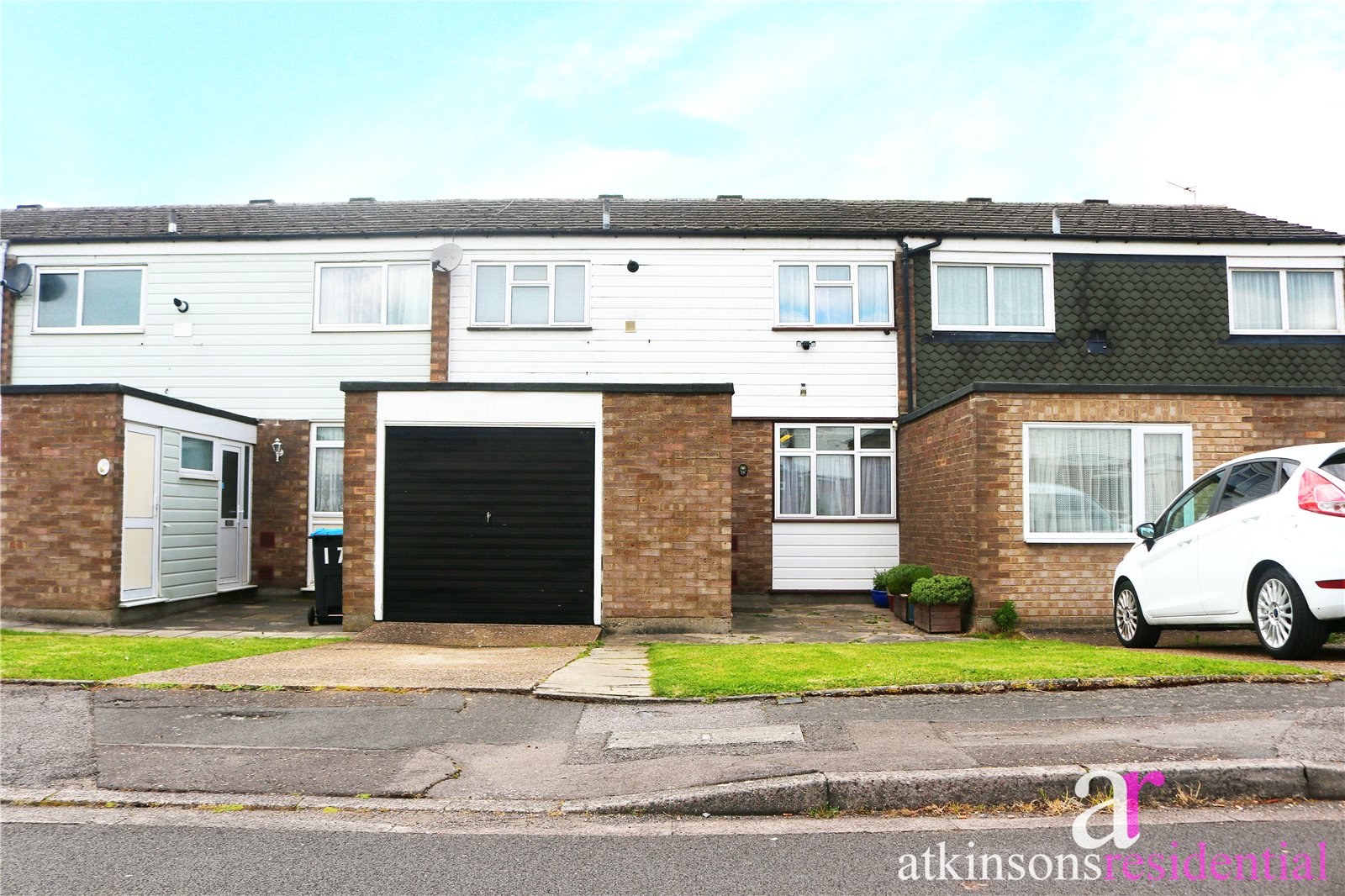Sinclare Close, Enfield, Middlesex, EN1 4BE
- Terraced House
- 3
- 2
- 1
Description:
Atkinsons are delighted to offer this three bedroom terraced house within easy reach of Forty Hall Estate which boasts fantastic green spaces. This ideal family home falls within catchment area of some of Enfield's most sought after schools including Worcesters Primary School.
Vendor loves.. "the nice quiet road, close to shops and transport links."
This desirable part of Enfield benefits from cricket, tennis and golf clubs, a hospital, three overground station that can take you into central London within 30 minutes, a myriad of green spaces, lots of shops, bars, restaurants and good road links to M25 and A1M.
Close to:
Primary Schools,
Worcesters Primary School 0.4 miles
Forty Hill Primary School 0.9 miles
Secondary Schools,
Chase Community School 0.7 miles
Bishop Stopfords School 0.9 miles
Amenities withing walking distance,
Enfield Town Railway Station 1.2 miles
Goat Lane Supermarket 0.3 mile
Forty Hall Country Park 0.2 miles
Shops, bars & restaurants of Enfield Town 1.2 miles
Entrance Hall
Sitting Room (3.7m x 3.45m)
Dining Room (3.1m x 2.6m)
Kitchen (3.66m" x 2.6m)
Storage Space
Downstairs WC (1.45m x 1.02m)
Master Bedroom (3.68m x 3.45m)
Bedroom 2 (4.6m x 2.57m)
Bathroom (2.08m x 1.8m)
Bedroom 3 (2.72m x 2.57m)
Garage (2.41m x 1.93m)
Garden
Off Street Parking (One Car)



