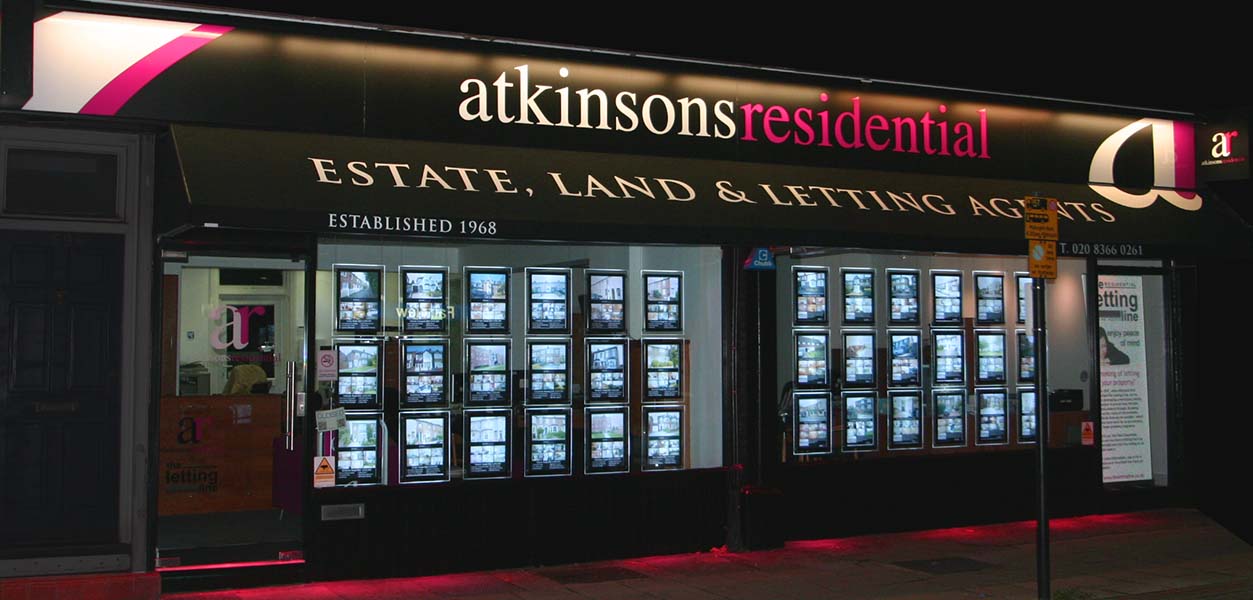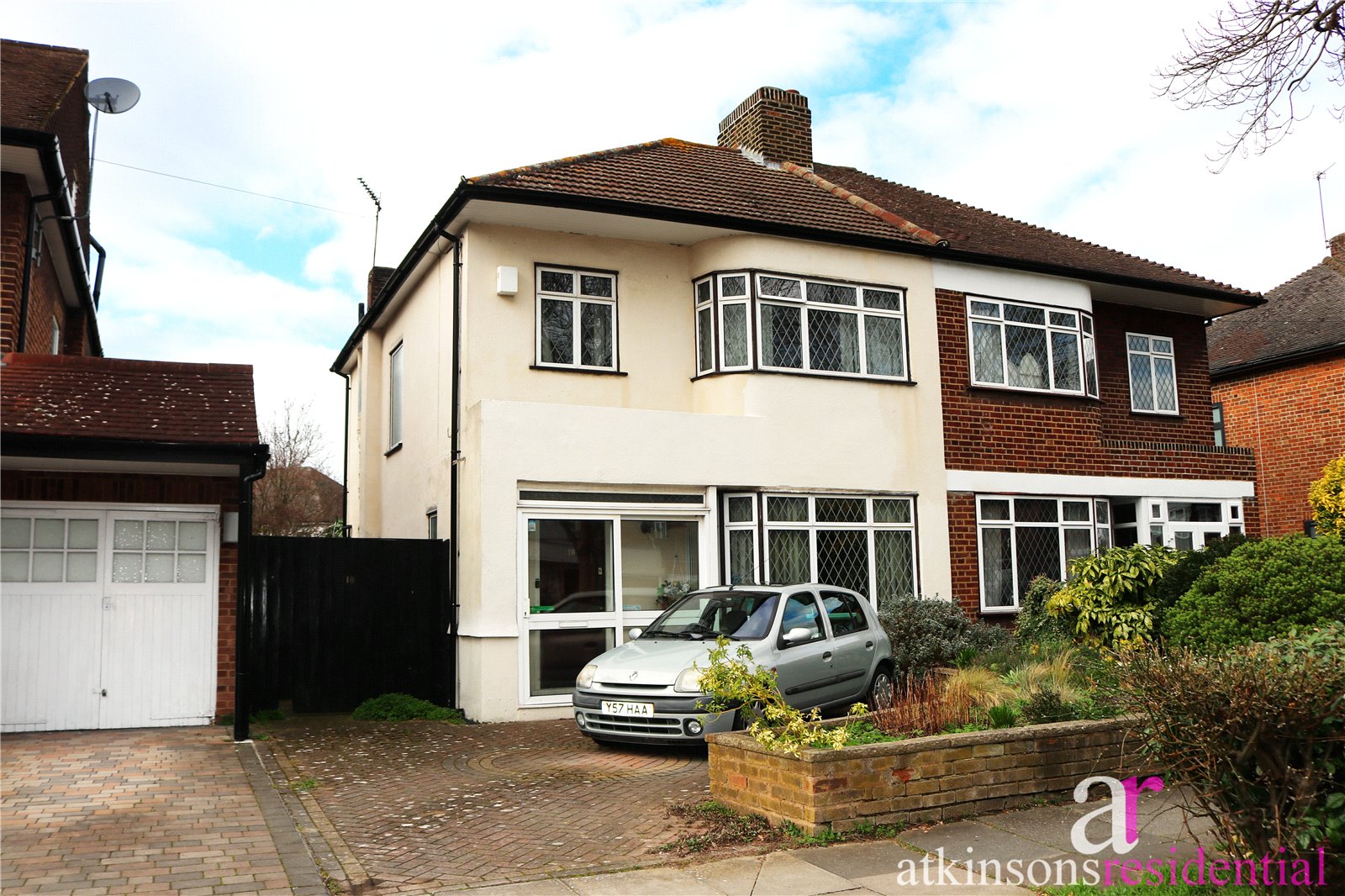Peartree Road, Enfield, Middlesex, EN1 3DF
- Semi-Detached House
- 3
- 2
- 1
Description:
***LOVELY GARDEN*** Wonderful opportunity to own this 1930's, three bedroom, semi-detached home situated on one of the most sought after roads on the Willow estate. The property is perfect for someone looking to stamp their own mark on it with lots of potential to extend up and to the rear (STPP).
This desirable part of Enfield benefits from cricket, tennis and golf clubs, a hospital, three overground station that can take you into central London within 30 minutes, a myriad of green spaces, lots of shops, bars, restaurants and good road links to M25 and A1M
Close to:
Primary Schools,
St Andrews CofE Primary School 0.4 miles
George Spicer Primary School 0.5 miles
Secondary Schools,
Enfield Grammar (Boys) 0.6 miles
Enfield County School for Girls 0.4 miles
Amenities withing walking distance,
Enfield Town Railway Station 0.3 miles
Tesco supermarket 0.2 mile
Enfield Town Park 0.6 miles
Shops, bars & restaurants of Enfield Town 0.3 miles
Storm Porch
Entrance Hall
Sitting/Dining Room (7.98m x 3.89m)
Kitchen (3.73m x 2.95m)
Downstairs WC (1.42m x 1.32m)
Master Bedroom (4.27m x 3.63m)
Bedroom 2 (3.63m x 3.35m)
Family Bathroom (3.56m x 2.1m)
Bedroom 3 (2.57m x 2.1m)
Garden
Off Street Parking























