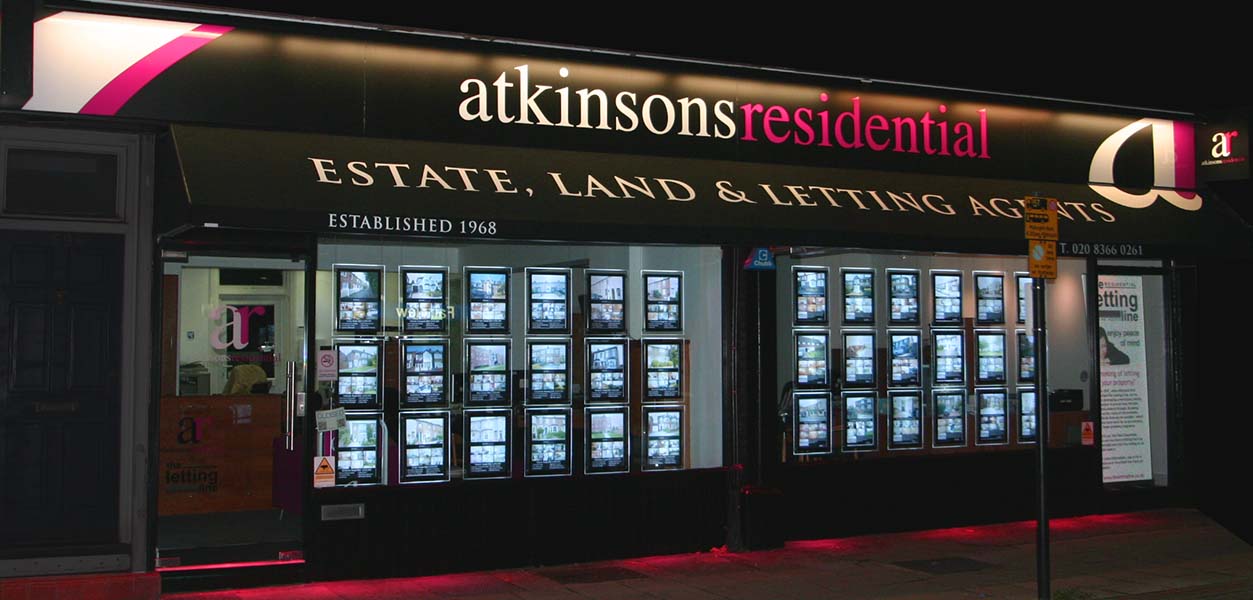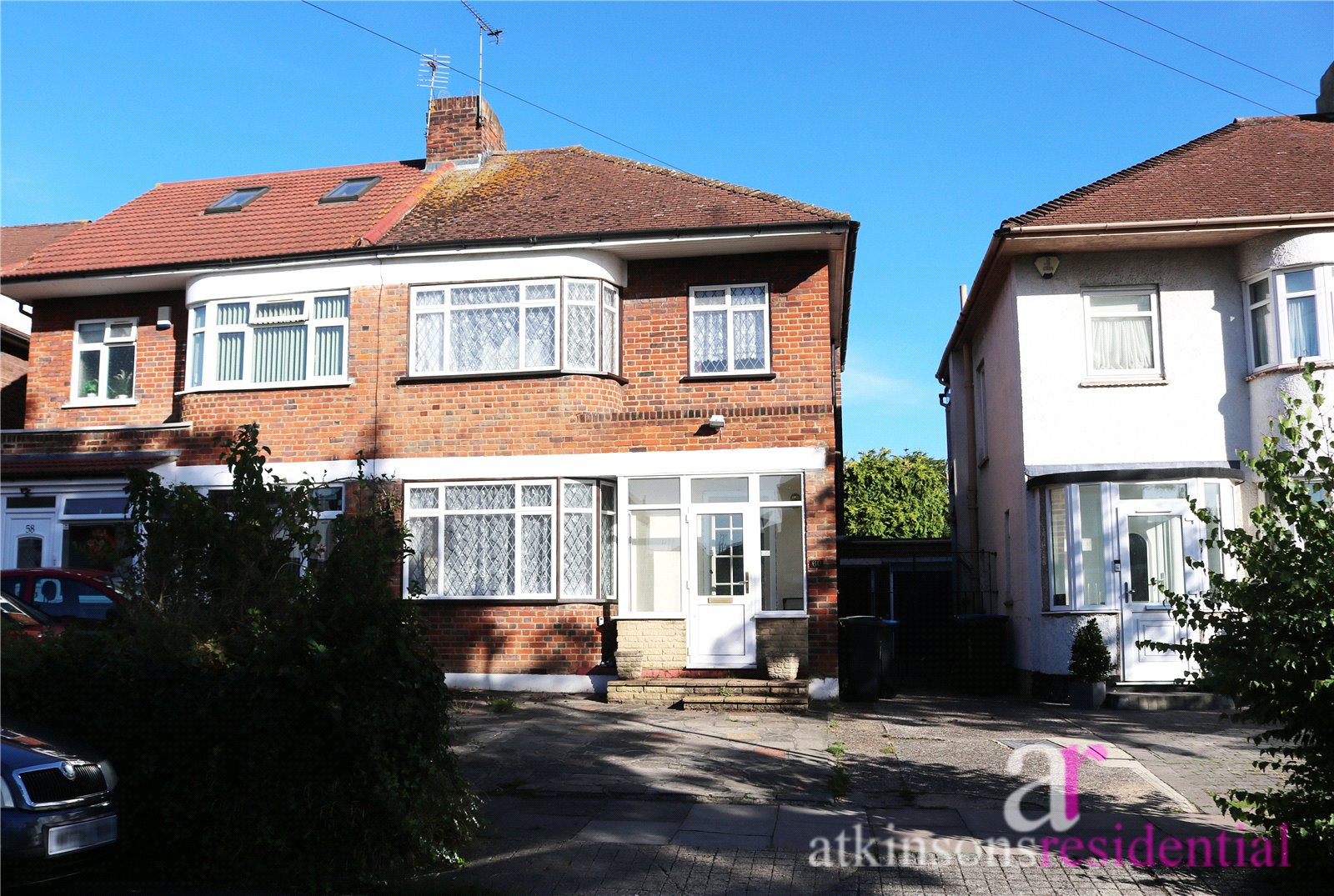Peartree Road, Enfield, EN1 3DE
- Semi-Detached House
- 3
- 2
- 1
Description:
***CHAIN FREE*** Situated on the sought-after Willow Estate, this spacious three bedroom semi-detached house is a short stroll to Enfield Town and station, close to excellent schools. Ideal family home with garden, off-street parking, and garage.
Outside, you'll find a large garden, perfect for relaxing or hosting gatherings, plus off-street parking and a garage for added convenience. Located just a short walk from Enfield Town, you'll have easy access to shops, cafes, restaurants, and the station, ideal for commuting into London. The area boasts a strong sense of community, and with excellent schools nearby, this home is ideal for families.
This desirable part of Enfield benefits from cricket, tennis and golf clubs, a hospital, three overground station that can take you into central London within 30 minutes, a myriad of green spaces, lots of shops, bars, restaurants and good road links to M25 and A1M.
Close to:
Primary Schools,
St Andrews Primary School 0.5 miles
George Spicer Primary School 0.6 miles
Secondary Schools,
Enfield Grammar School 0.7 miles
Enfield county School 0.6 miles
Amenities withing walking distance,
Enfield Town Railway Station 0.4 miles
Local Supermarket 0.3 mile
Enfield Town Park 0.2 miles
Shops, bars & restaurants of Enfield Town 0.4 miles
Please scan the QR code for full Material Information on this property
Porch
Entrance Hall
Sitting Room (3.94m x 3.86m)
Dining Room (3.76m x 3.23m)
Kitchen (3.48m x 2.95m)
Downstairs WC (1.83m x 1m)
Garden Room (2.51m x 2.16m)
Lean to (2.95m x 1.24m)
Master Bedroom (4.1m x 2.92m)
Bedroom 2 (3.73m x 3.38m)
Family Bathroom (3.5m x 2.54m)
Bedroom 3 (2.18m x 2.08m)
Garden
Garage
Off Street Parking



