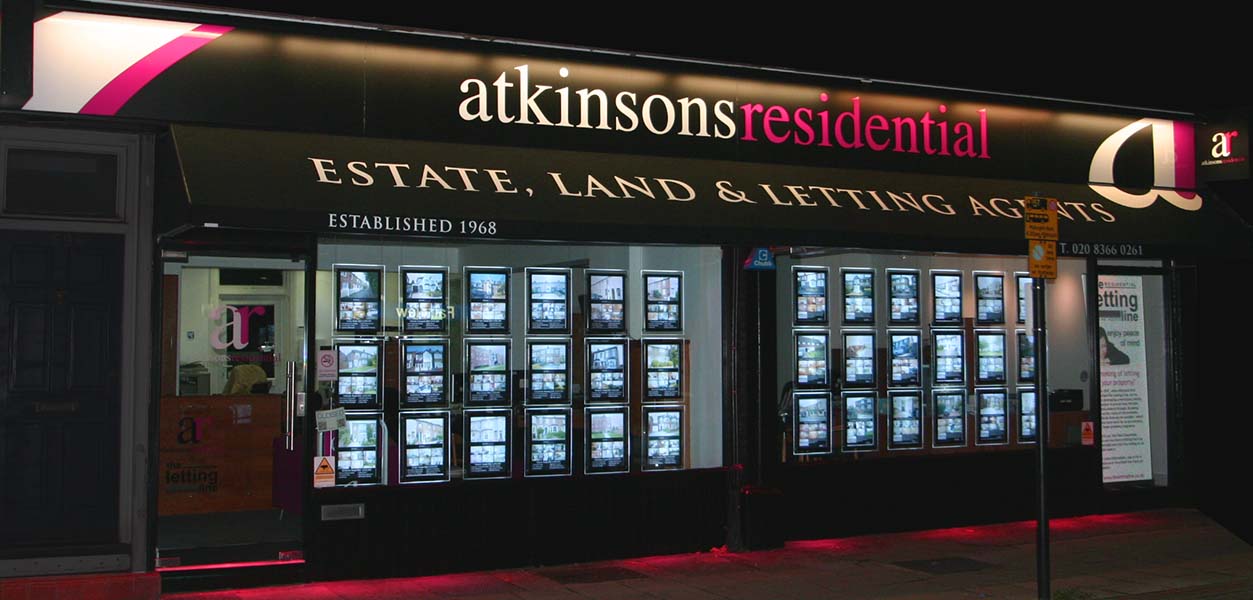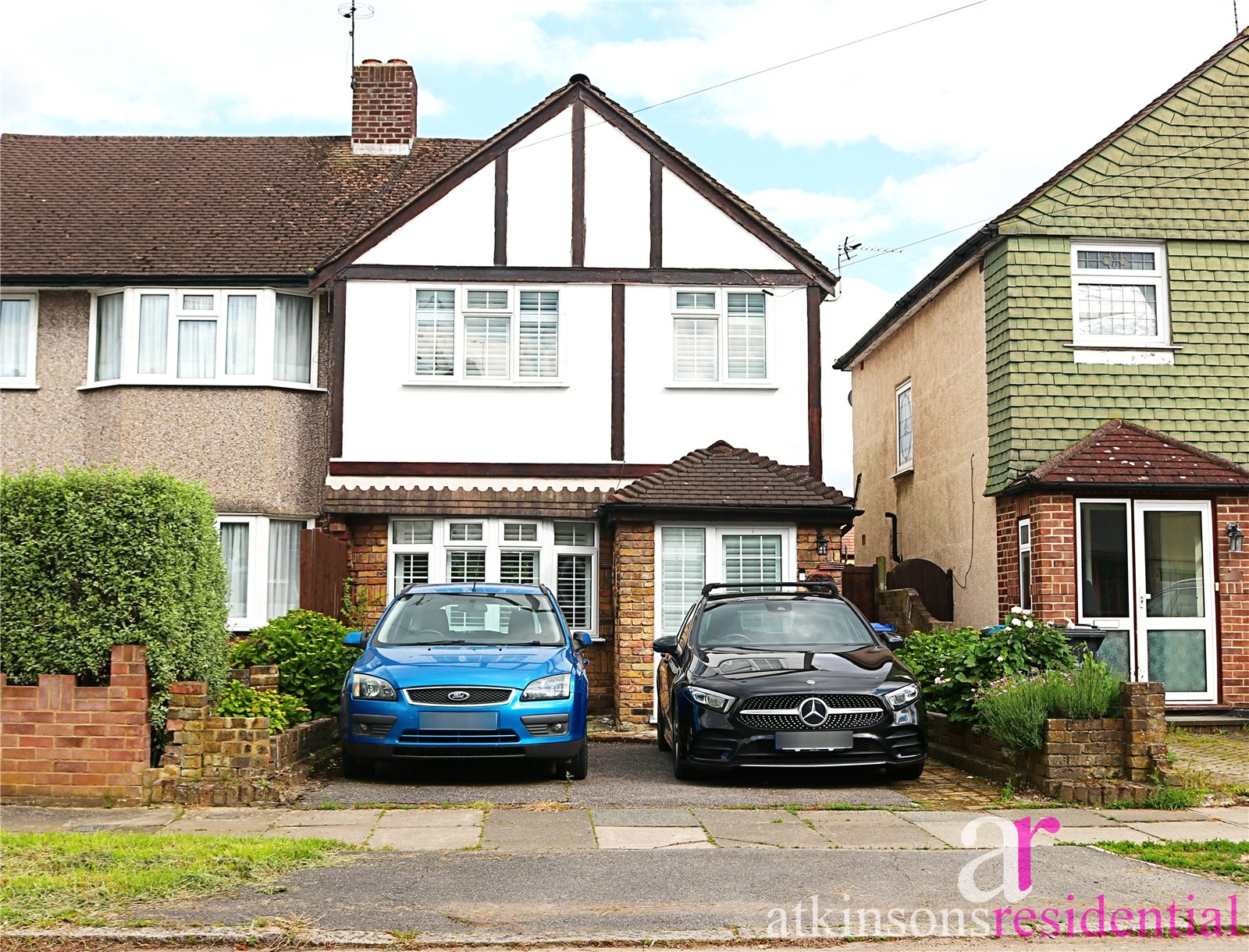Kenilworth Crescent, Enfield, Middlesex, EN1 3RF
- End of Terrace House
- 3
- 2
- 1
Description:
*** CHAIN FREE & OPEN TO OFFERS*** This uniquely decorated, spacious three bedroom end of terrace family home has lots of versatile space. Located in a popular turning close to the amenities of Lancaster Road with its village feel and a stone's throw to the beautiful Forty Hill Country Park.
This desirable part of Enfield benefits from cricket, tennis and golf clubs, a hospital, three overground station that can take you into central London within 30 minutes, a myriad of green spaces, lots of shops, bars, restaurants and good road links to M25 and A1M.
Close to:
Primary Schools,
Lavender Primary School 0.4 miles
Worcesters Primary School 0.7 miles
Secondary Schools,
Enfield County School for Girls 0.3 miles
Chase Community School 0.3 miles
Amenities withing walking distance,
Gordon Hill Railway Station 1.0 miles
Sainsbury's Local supermarket 0.4 mile
Forty Hall Country Park 0.5 miles
Shops, bars & restaurants of Enfield Town 1.0 miles
Entrance Hall
Sitting/Dining Room (9.35m x 5m)
Kitchen (3.25m x 2.62m)
Garden Room (5m x 3.02m)
Master Bedroom (4.14m x 3.12m)
Bedroom 2 (3.33m x 2.84m)
Bathroom (3.2m x 2.16m)
Bedroom 3 (3.18m x 1.88m)
Loft Room (3.8m x 3.05m)
Garden
Off Street Parking (for two cars)



