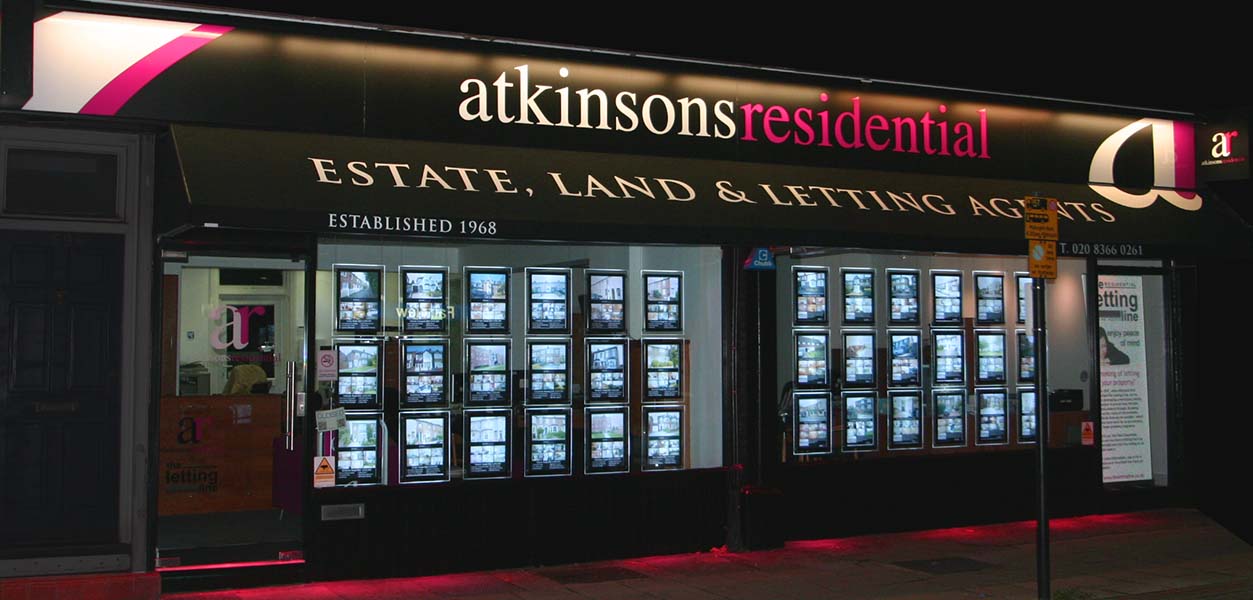Gloucester Road, Enfield, Middlesex, EN2 0EX
- Terraced House
- 3
- 3
- 1
Description:
*CHAIN FREE* This lovely three bedroom Victorian terrace in a fabulous location off Lancaster Road with its many amenities and a great community with a village feel. Close to Hilly Fields, Forty Hall Country Park, great schools and a short walk to Gordon Hill Station make this an ideal family home.
This desirable part of Enfield benefits from cricket, tennis and golf clubs, a hospital, three overground station that can take you into central London within 30 minutes, a myriad of green spaces, lots of shops, bars, restaurants and good road links to M25 and A1M.
Vendor Loves "A very convenient area, lots of shops & a quick walk into Enfield Town. It's a lovely cosy house"
Close to:
Primary Schools,
St Michaels Primary School 0.2 miles
Lavender Primary School 0.4 miles
Secondary Schools,
Chase Community School 0.8 miles
Wren Academy 0.9 miles
Amenities withing walking distance,
Gordon Hill Railway Station 0.4 miles
Nisa Local supermarket 0.2 mile
Hilly Fields Park 0.2 miles
Shops, bars & restaurants of Enfield Town 1.1 miles
Entrance Hall
Sitting Room (4.11m x 3.48m)
Dining Room (3.66m x 3.5m)
Kitchen (4.9m x 2.84m)
Garden Room (2.84m x 2.08m)
Master Bedroom (3.86m x" 3.45m)
Bathroom (2.13m" x 1.75m)
Bedroom 2 (3.02m x 3.02m)
Bedroom 3 (2.97m x 2.97m)
Garden




























