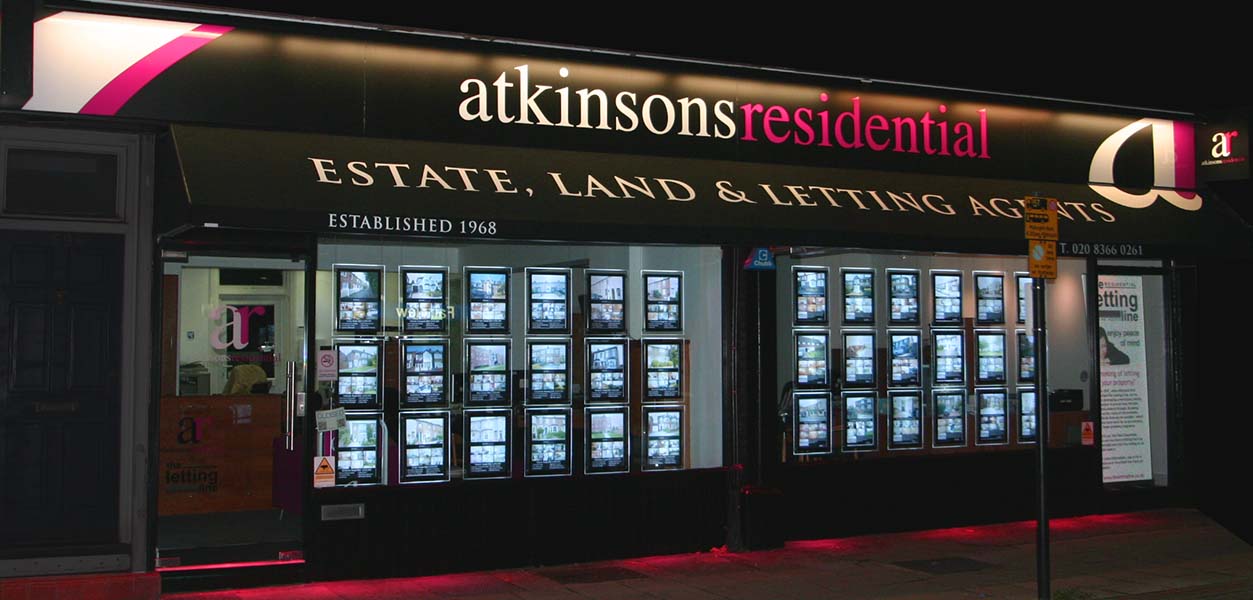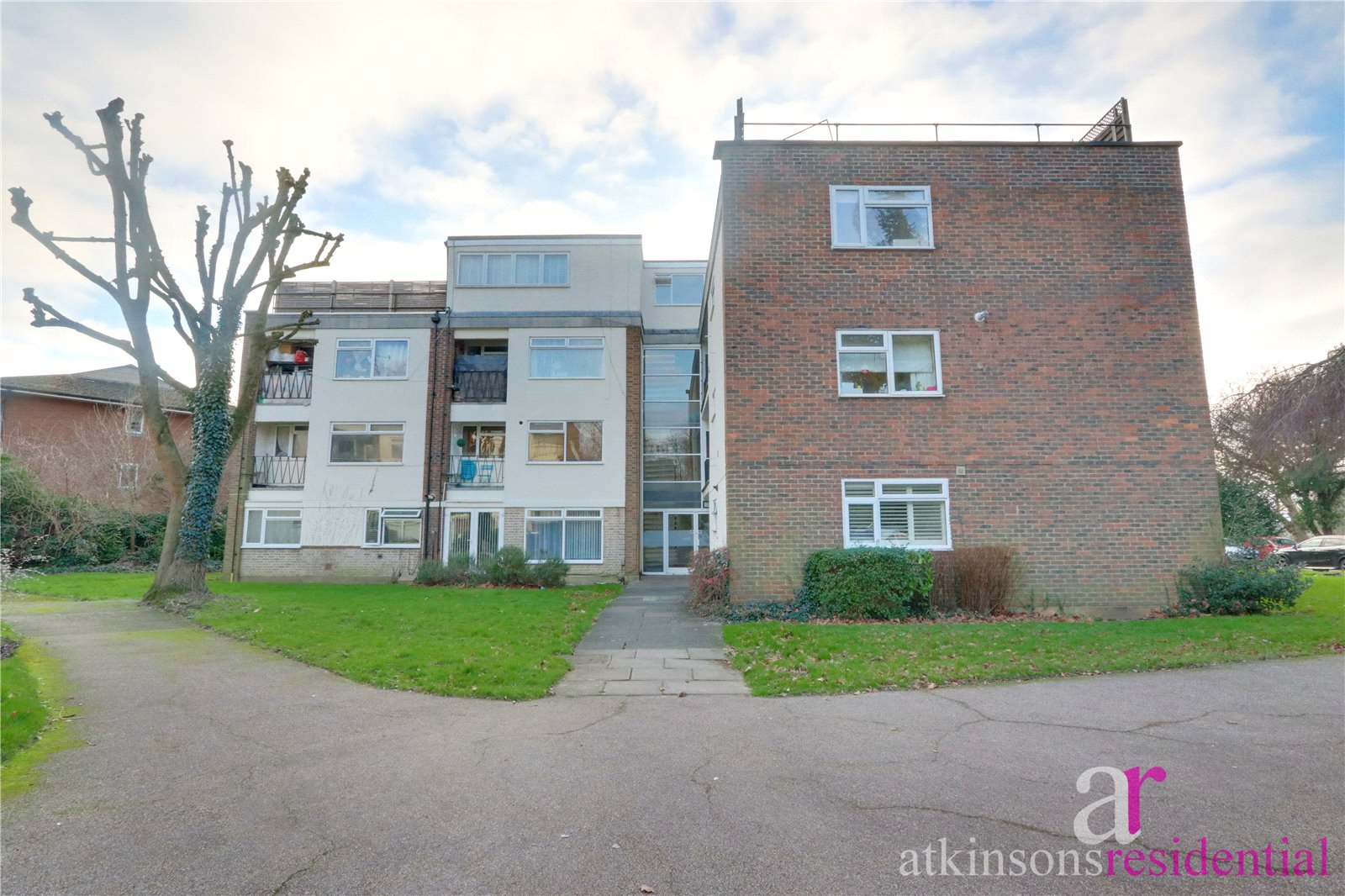Dunraven Drive, Enfield, Middlesex, EN2 8LJ
- Flat / Apartment
- 1
- 1
Description:
This bright second floor studio flat is located just off of The Ridgeway is ideal for first time buyers looking to get on to the property ladder. Well decorated throughout and close to Gordon Hill Station and the amenities on Windmill Hill including Little Waitrose and Tesco Extra.
Vendor loves: "It feels a very safe location and has good access to train, tube and buses. I love how quiet it is, the balcony and the brightness of the flat from the large windows. I had Sharps wardrobes fitted when I bought the property which are great for storage and keeping the property looking tidy."
This desirable part of Enfield benefits from cricket, tennis and golf clubs, a hospital, three overground station that can take you into central London within 30 minutes, a myriad of green spaces, lots of shops, bars, restaurants and good road links to M25 and A1M
Close to:
Primary Schools,
One Degree Academy 0.42 miles
Chase Side Primary School 0.52 miles
Secondary Schools,
Wren Academy Enfield 0.41 miles
Highlands School 0.8 miles
Amenities withing walking distance,
Gordon Hill Railway Station 0.6 miles
Little Waitrose 0.7 mile
White Lodge Medical Practice 0.8 mile
Enfield Town park 1.0 miles
Shops, bars & restaurants of Enfield Town 1.1 miles
Bus routes 313, 356
Entrance Hall
Living/Bedroom Area (5.49m x 3.73m)
Kitchen (3m x 1.65m)
Bathroom (2.08m x 1.65m)
Balcony (1.65m x 1.02m)
Communal Grounds
Residents Parking



