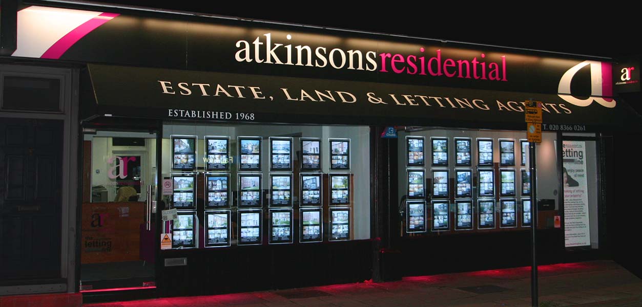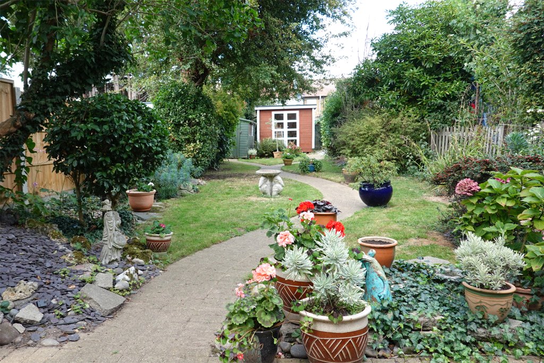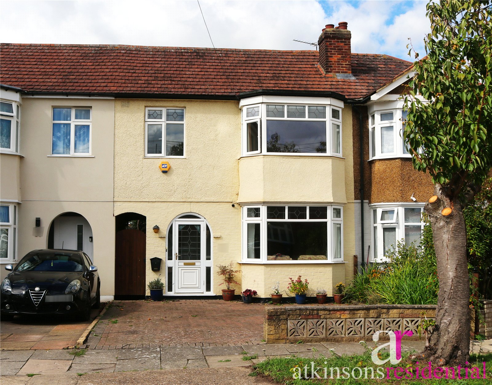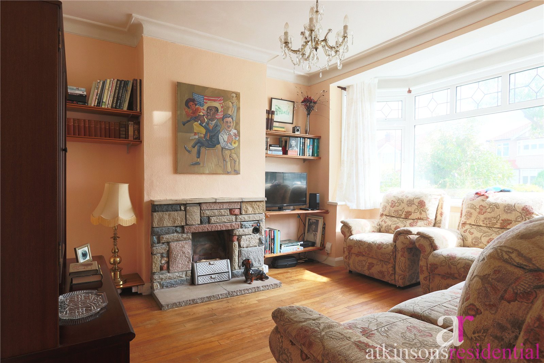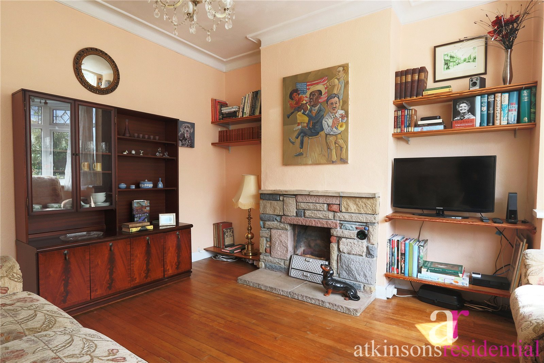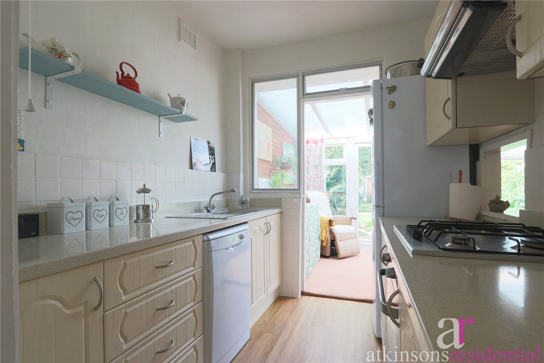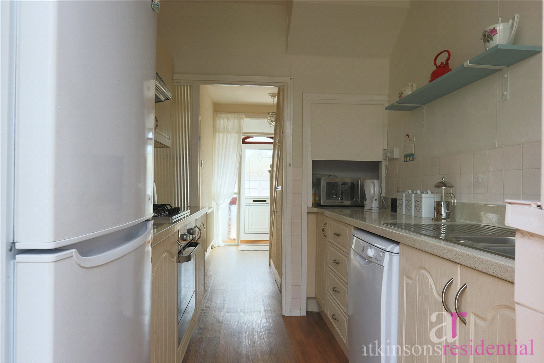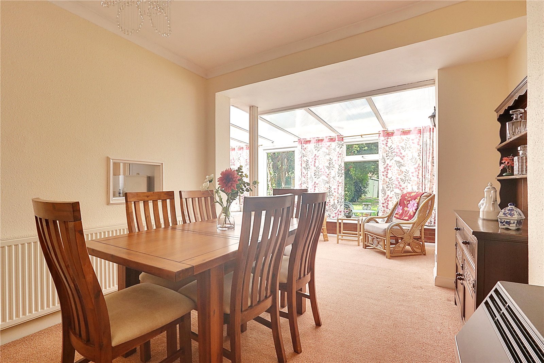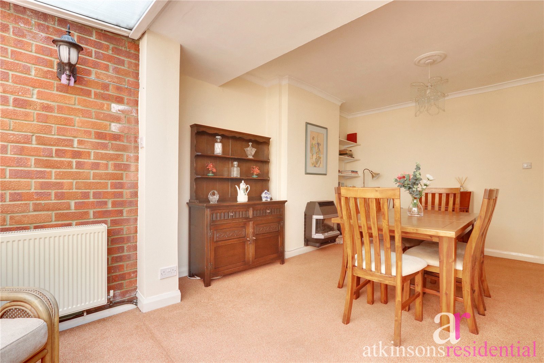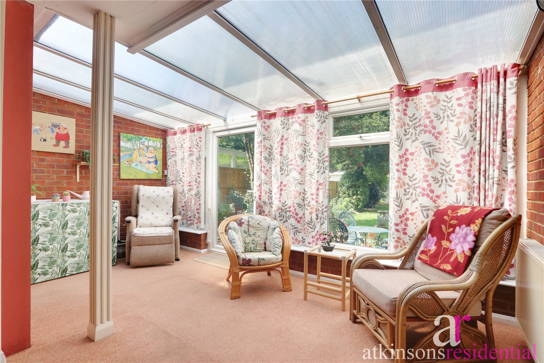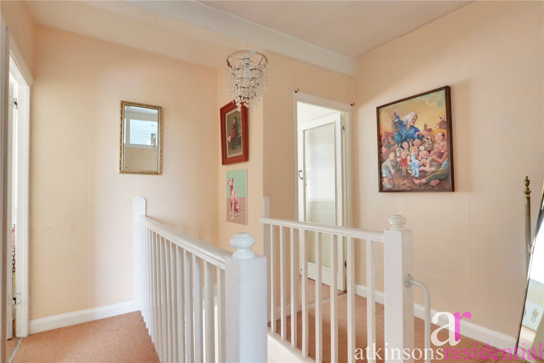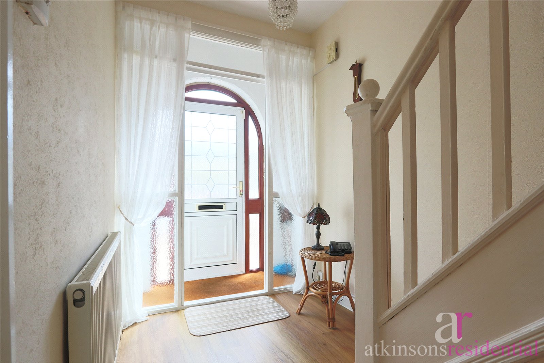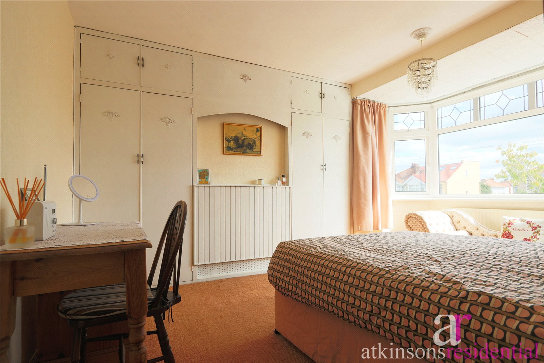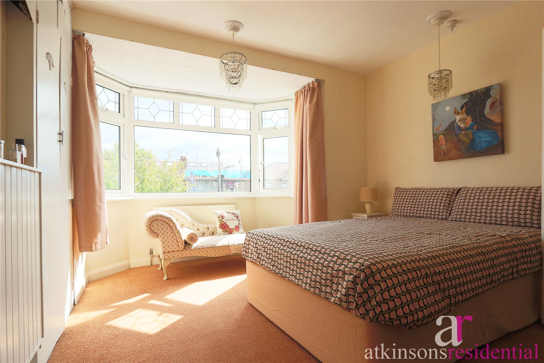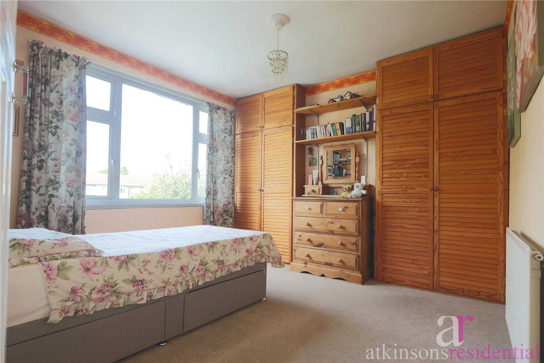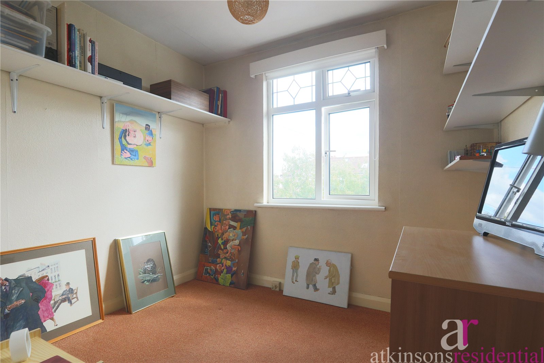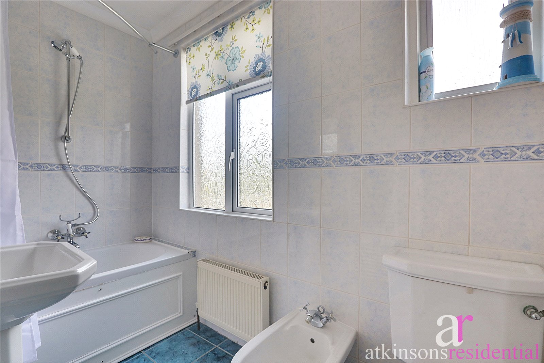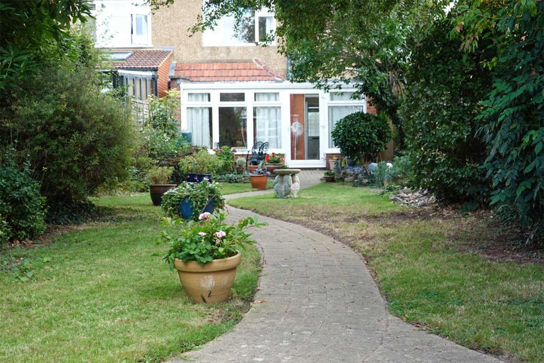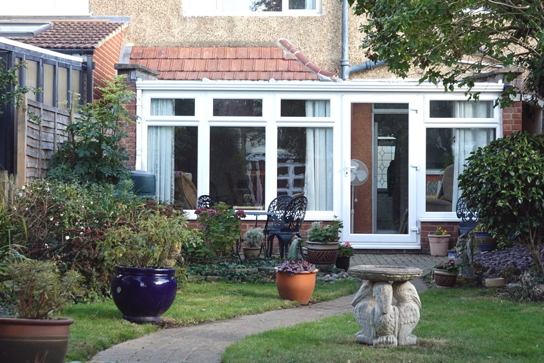Buckingham Close, Enfield, Middlesex, EN1 3JG
- Terraced House
- 3
- 1
Description:
*** CHAIN FREE *** Bright and spacious, three bedroom link terraced house with a delightful garden and off-street parking. Well-maintained, this property offers a comfortable and homely living space.
This desirable part of Enfield benefits from cricket, tennis and golf clubs, a hospital, three overground station that can take you into central London within 30 minutes, a myriad of green spaces, lots of shops, bars, restaurants and good road links to M25 and A1M.
Close to:
Primary Schools,
St Andrews Primary School 0.3 miles
St Georges Primary School 0.6 miles
Secondary Schools,
Chase Community School 0.3 miles
Enfield County School for Girls 0.6 miles
Amenities withing walking distance,
Enfield Town Railway Station 0.7 miles
Local Supermarket 0.4 mile
Aldersbrook Park 0.1 miles
Shops, bars & restaurants of Enfield Town 0.9 miles
Entrance Hall
Sitting Room (4.6m x 3.48m)
Dining Room (3.6m x 3.2m)
Kitchen (2.5m x 2.4m)
Conservatory (5.6m x 2.67m)
Bedroom 1 (4.27m x 3.33m)
Bedroom 2 (3.76m x 3.3m)
Bathroom (3.23m x 2.72m)
Bedroom (3.23m x 2.72m)
Garden
Off street Parking

