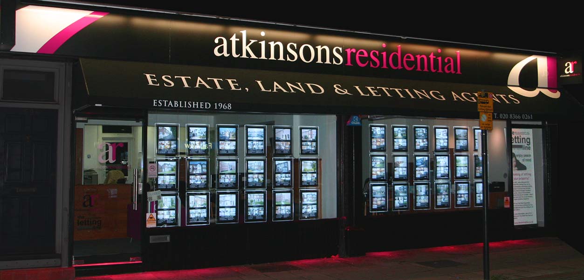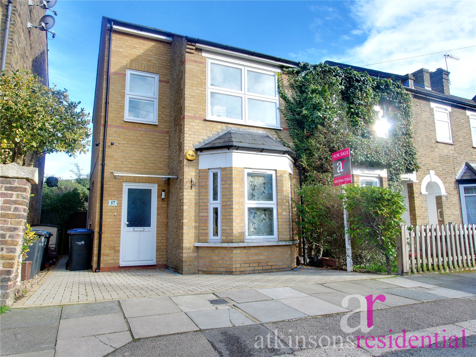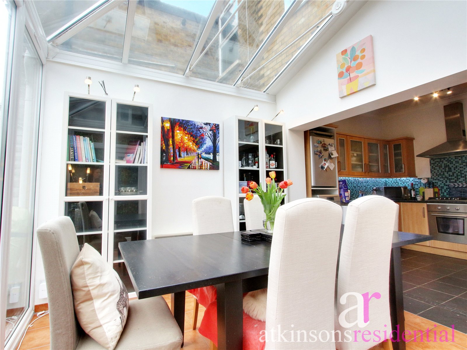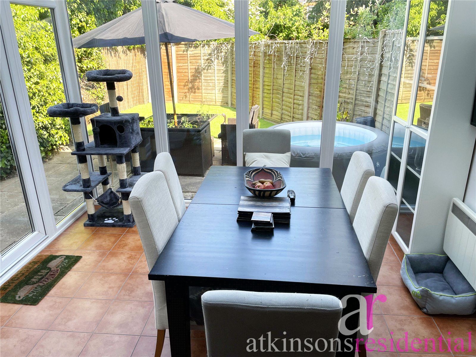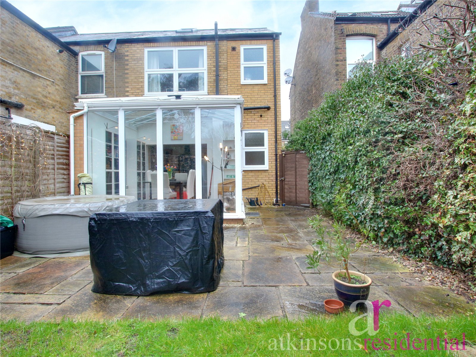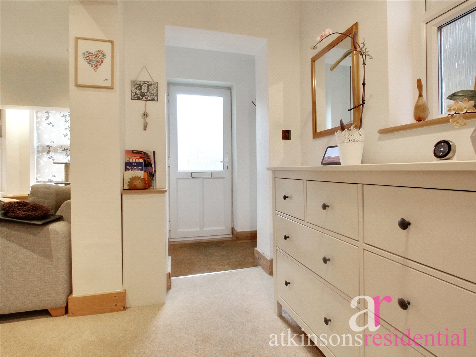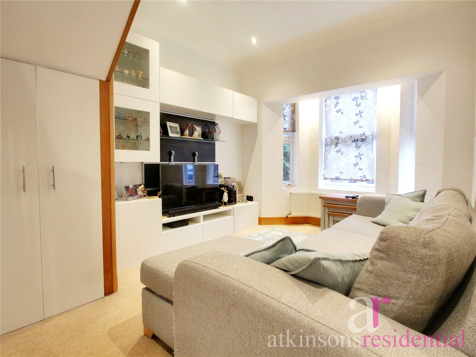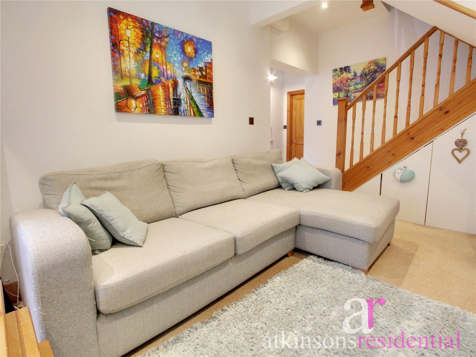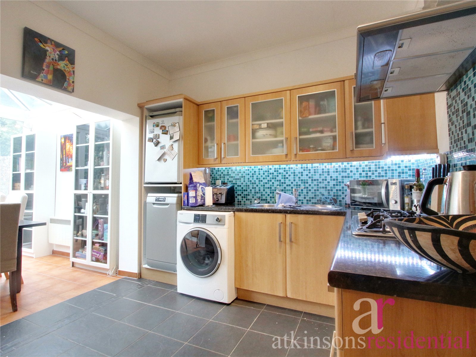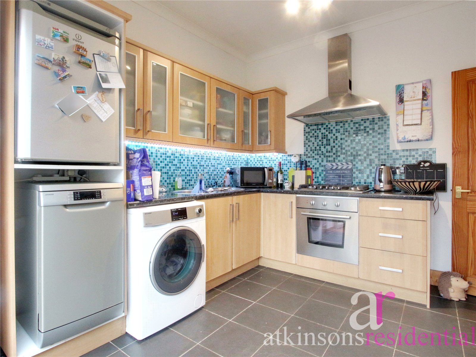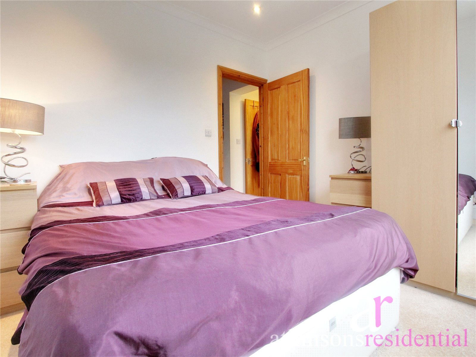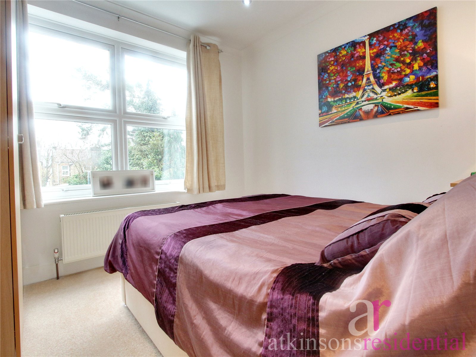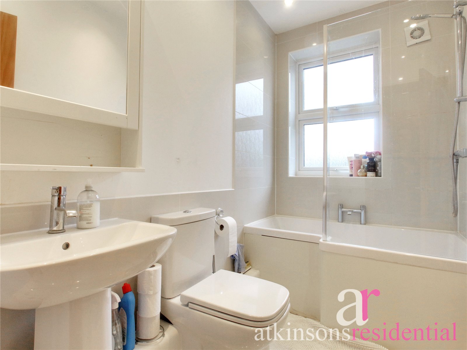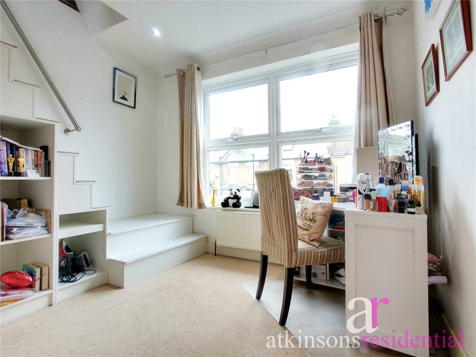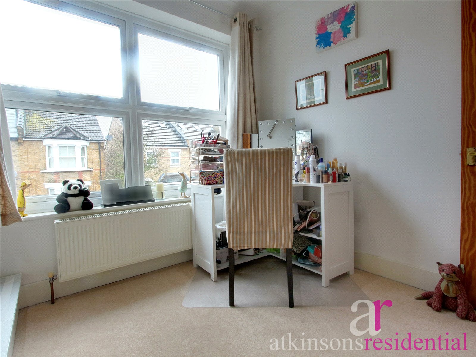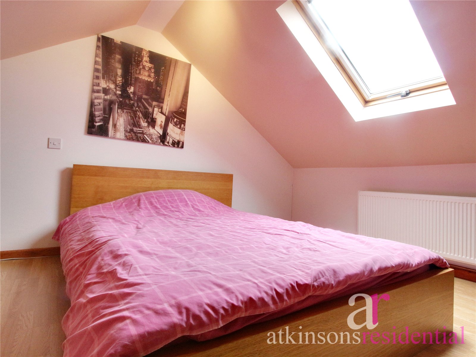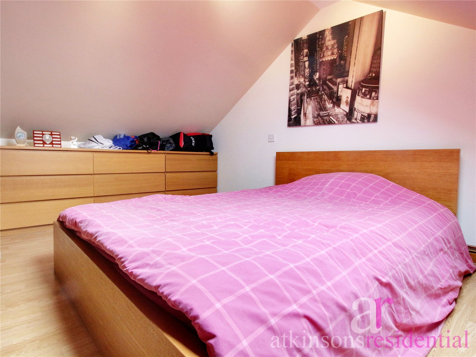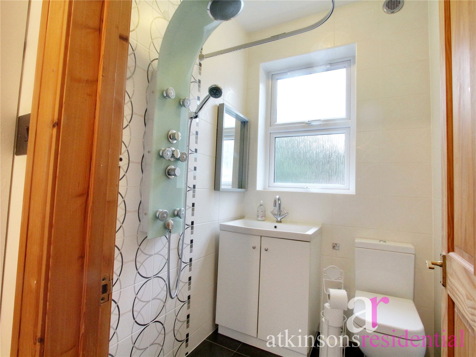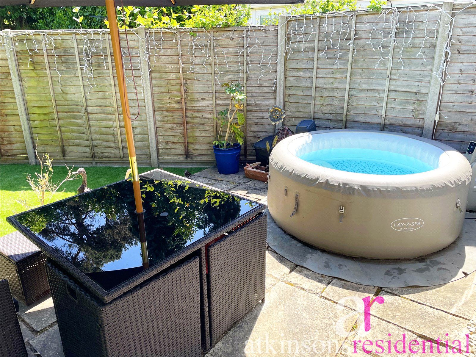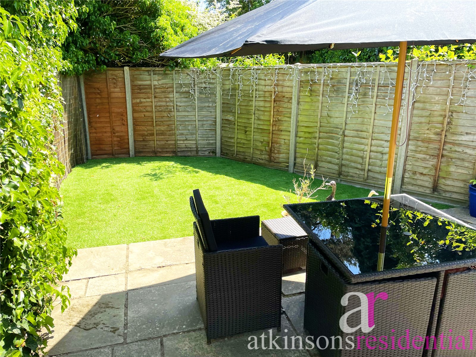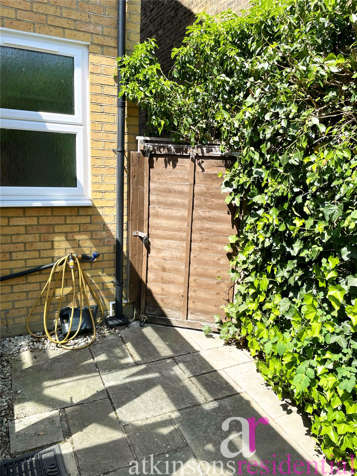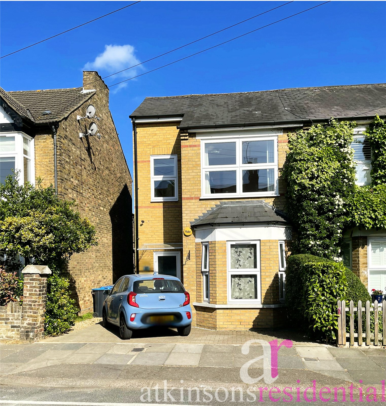Birkbeck Road, Enfield, Middlesex, EN2 0DX
- End of Terrace House
- 2
- 2
- 2
Description:
Lovely two bedroom end-of-terrace family home near Gordon Hill station and all the shops and cafes on Lancaster Road. Bright and spacious with modern and stylish touches. Off-street parking. Nice area with good community feel and close to lots of green spaces.
Conveniently located near Gordon Hill station, this property also features off-street parking, adding to its appeal. With its contemporary design and well-thought-out layout, this home offers a comfortable and practical living environment for families or couples alike. Don't miss out on this fantastic opportunity. Contact us today to schedule a viewing.
Vendor loves...."*It’s in a great location
*It has a drive when most houses in the street don’t.
*Its very quiet, both inside and out
*Theres a park 600m further up the road
*It is end of terrace with direct access to the garden".
This desirable part of Enfield benefits from cricket, tennis and golf clubs, a hospital, three overground station that can take you into central London within 30 minutes, a myriad of green spaces, lots of shops, bars, restaurants and good road links to M25 and A1M.
Please scan the QR code to see full Material Information for this property
Close to
Amenities,
Gordon Hill Station 0.6 miles
Local amenities less than 0.1 of a mile
Primary Schools
Lavender Primary School 0.13 miles
St Michael's CofE Primary School 0.3 miles
Secondary Schools
Chace Community School 0.33 miles
Wren Academy Enfield 0.82 mile
Porch
Entrance Hall
Living Room (4.85m Narrowing to 4.32m x 2.97m)
Kitchen (3.07m x 2.95m)
Conservatory (2.84m x 3.4m)
Wet Room
Bedroom (3.07m x 3.07m)
Bedroom (3.05m x 2.51m)
Dressing Room / Study (3.05m Narrowing to 1.9m x 1.45m)
Bathroom
Loft Room (4.2m x 3.1m)
Garden
Off Street Parking

