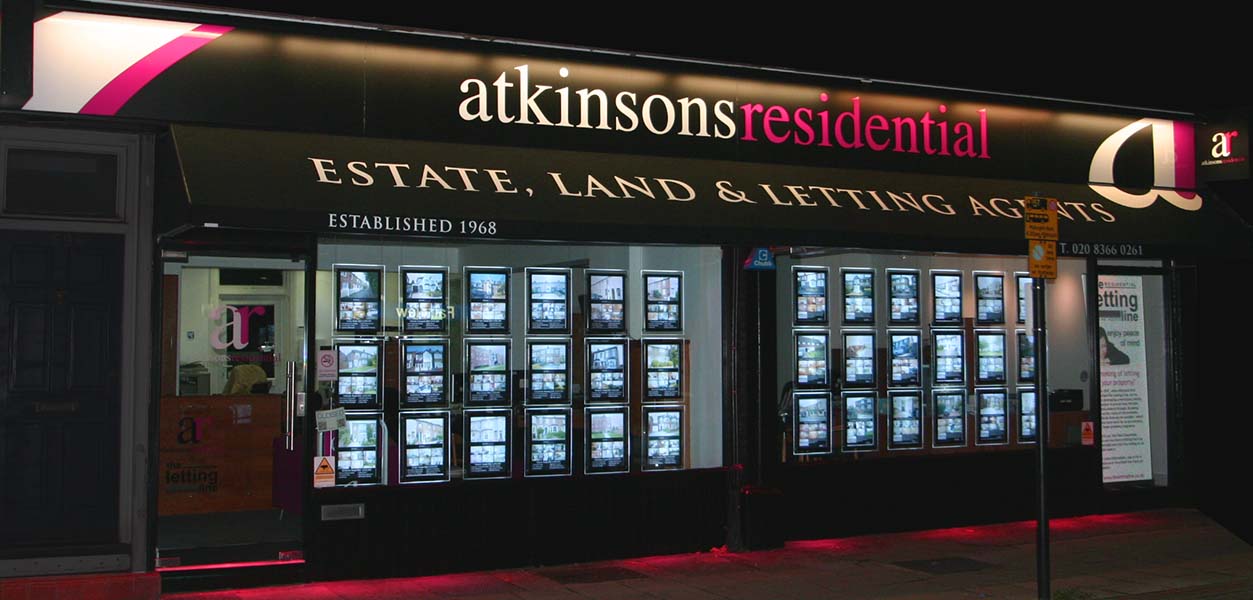Apple Grove, Enfield, Middlesex, EN1 3DA
- Semi-Detached House
- 3
- 2
- 1
Description:
*OPEN TO OFFERS* This neat three bedroom 1930's home has great potential. Some of the decor may need updating but as with houses of the period, the rooms are big and the ceilings high. Situated on a popular road on the Willow Estate this property is just six minute walk to Enfeild Town and Station
This desirable part of Enfield benefits from cricket, tennis and golf clubs, a hospital, three overground station that can take you into central London within 30 minutes, a myriad of green spaces, lots of shops, bars, restaurants and good road links to M25 and A1M
Close to:
Primary Schools,
George Spicer Primary School 0.5 miles
St Andrews CofE Primary School 0.4 miles
Secondary Schools,
Enfield Grammar (Boys) 0.5 miles
Enfield County School for Girls 0.4 miles
Amenities withing walking distance,
Enfield Town Railway Station 0.3 miles
Tesco Supermarket 0.2 mile
Abernathy House Doctors Surgery 0.4 mile
Enfield Town Park 0.6 miles
Forty Hall Estate and Country Park 1.0 miles
Shops, bars & restaurants of Enfield Town 0.3 miles
Porch
Entrance Hall
Sitting Room (4.24m x 3.45m)
Dining Room (3.7m x 3.28m)
Kitchen (3.35m x 2.6m)
Downstairs WC (1.68m x 1.32m)
Master Bedroom (4.24m x 3.45m)
Bedroom 2 (3.7m x 2.92m)
Family bathroom (2.29m x 2m)
Bedroom 3 (2.18m x 2m)
Garden
Off street parking



