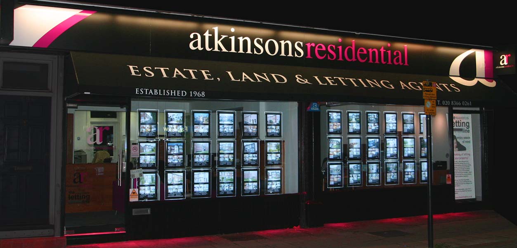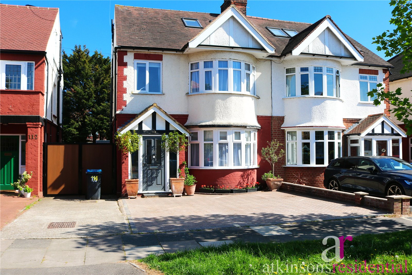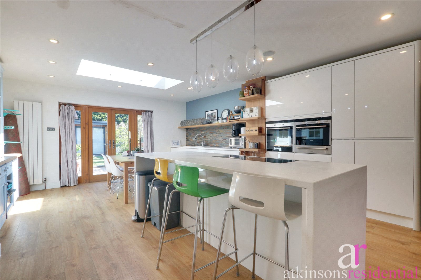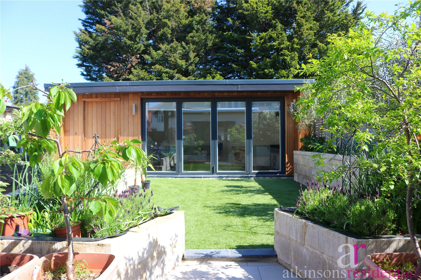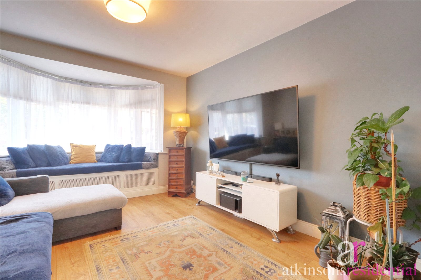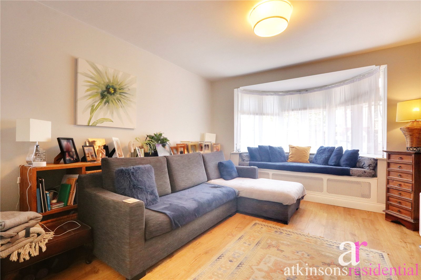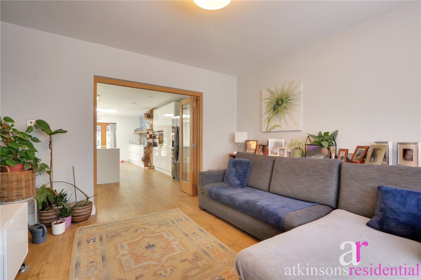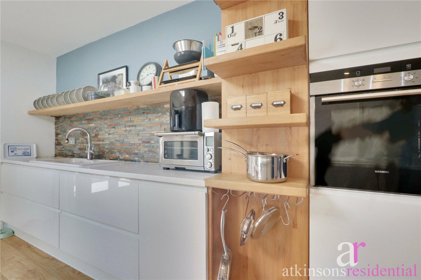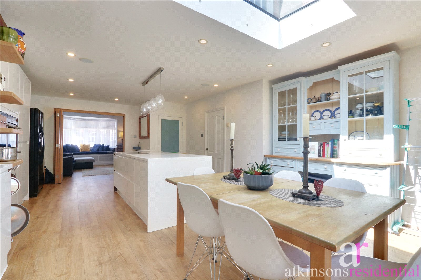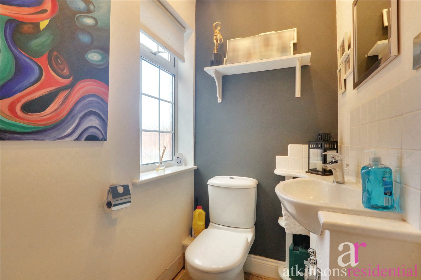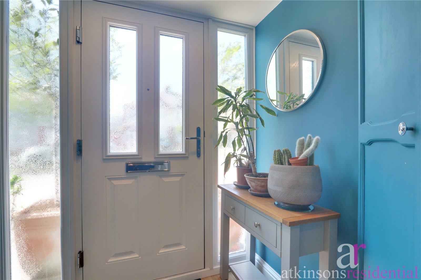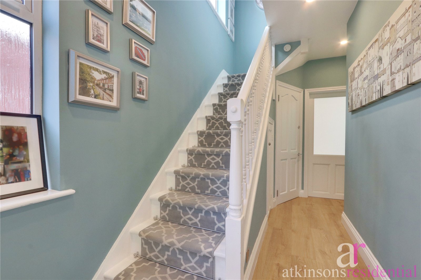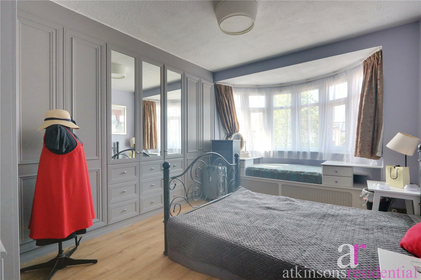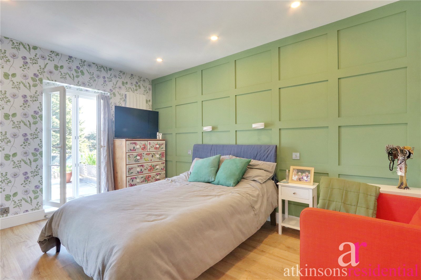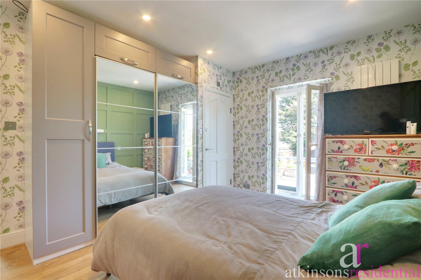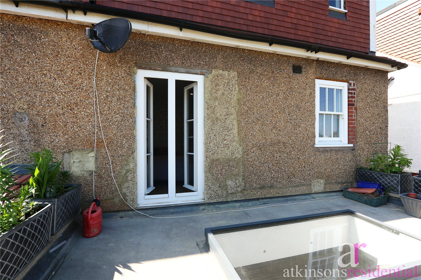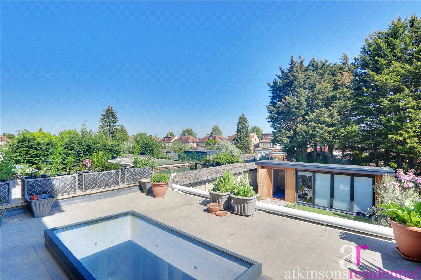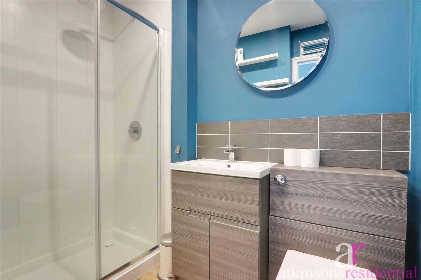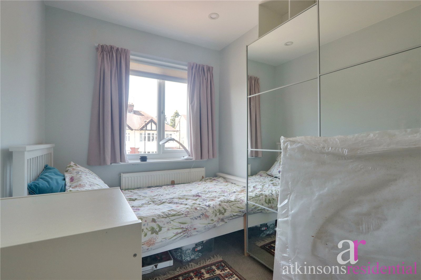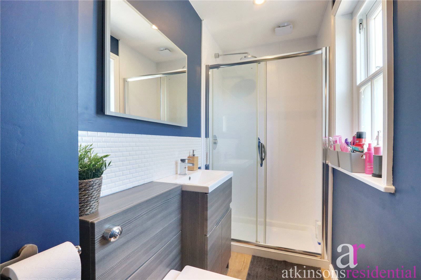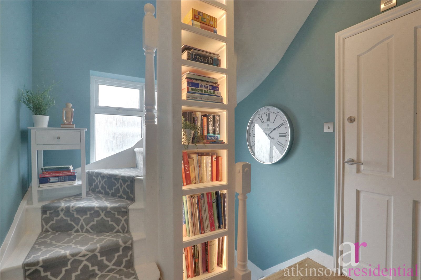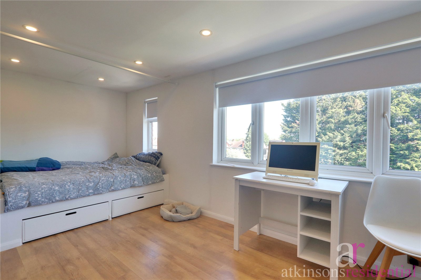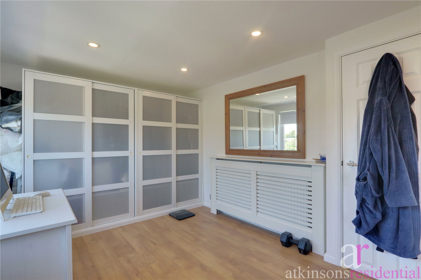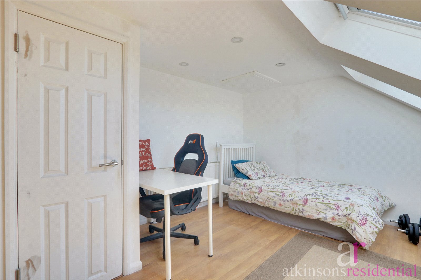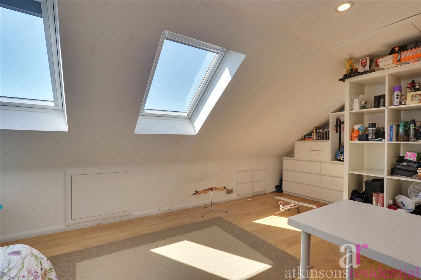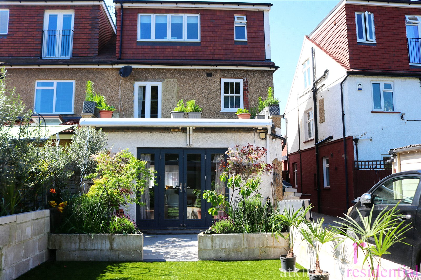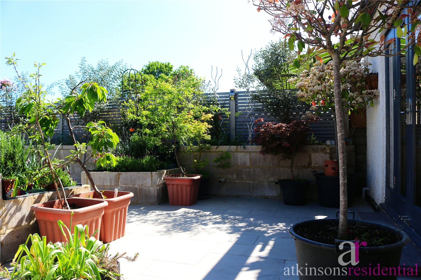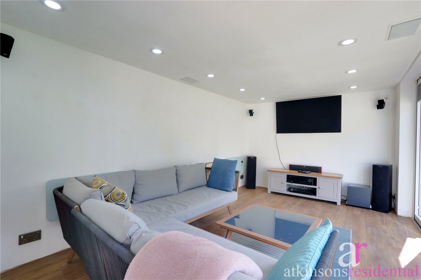Carnarvon Avenue, Enfield, Middlesex, EN1 3DS
- Semi-Detached House
- 5
- 3
Description:
* CHAIN FREE * Ideal for hosting gatherings, this impressive five bedroom semi-detached home features a contemporary, light-filled interior, stylishly decorated, amazing kitchen/diner, sun terrace, loft conversion, basement workshop, outbuilding/cinema room & off street parking.
This desirable part of Enfield benefits from cricket, tennis and golf clubs, a hospital, three overground stations that can take you into central London within 30 minutes, a myriad of green spaces, lots of shops, bars, restaurants and good road links to M25 and A1M.
Close to:
Primary Schools,
George Spicer Primary School 0.8 miles
St Andrews Primary School 0.4 miles
Secondary Schools
Enfield Grammar School 0.5 miles
Enfield County School 0.5 miles
Amenities withing walking distance,
Enfield Town Railway Station 0.5 miles
Local supermarket 0.5 mile
Shops, bars & restaurants of Enfield Town 0.5 miles
Entrance Hall
Sitting Room (4.85m x 3.78m)
Kitchen/Diner (7.42m x 4.65m)
Downstairs WC
Utility Room
Bedroom 1 (4.83m x 3.07m)
Bedroom 2 (4.1m x 3.48m)
Ensuite Shower Room (2.95m x 1.17m)
Sun Terrace (4.65m x 3.12m)
Bedroom 3 (2.64m x 1.88m)
Shower Room (2.06m x 1.52m)
Loft Bedroom 3 (5.3m x 3.53m)
Lost bedroom 4 (5.3m x 2.67m)
Basement Workshop (6.63m x 5.8m)
Outbuilding/Cinema Room (4.5m x 2.92m)

